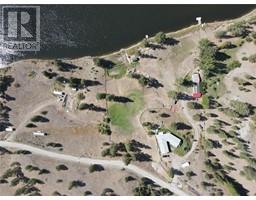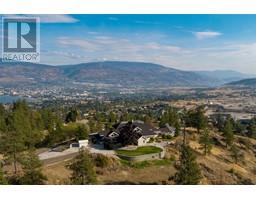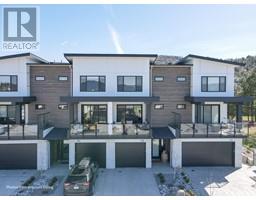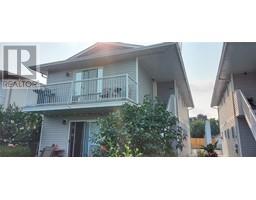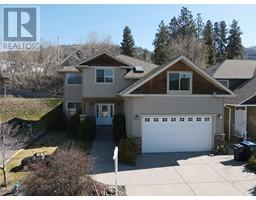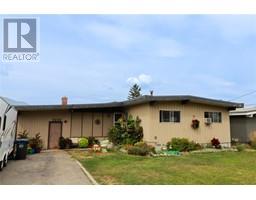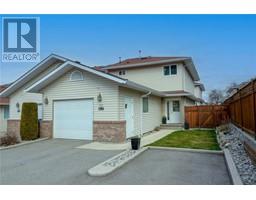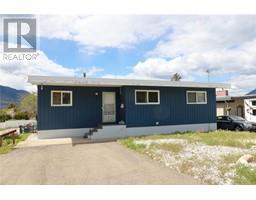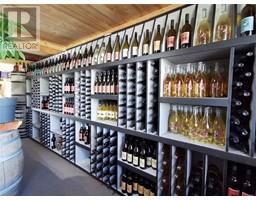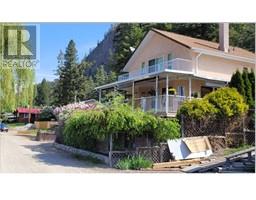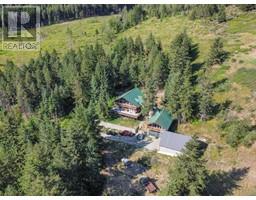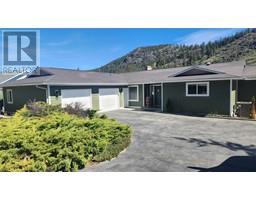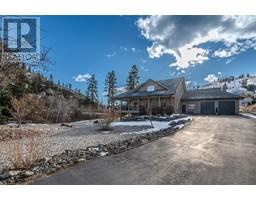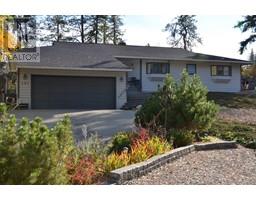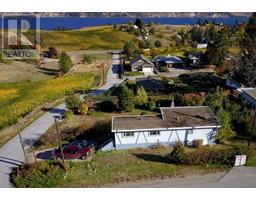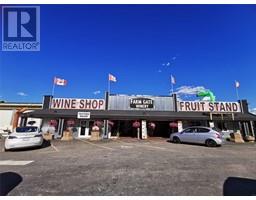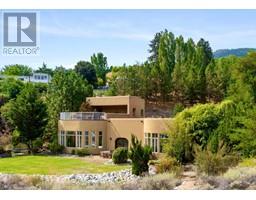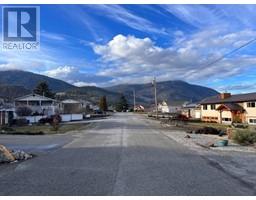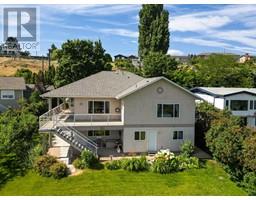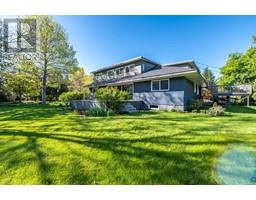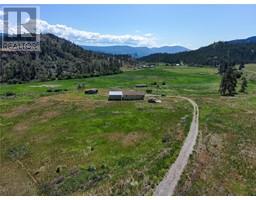516 LINDEN Avenue Kaleden, Kaleden, British Columbia, CA
Address: 516 LINDEN Avenue, Kaleden, British Columbia
Summary Report Property
- MKT ID201495
- Building TypeHouse
- Property TypeSingle Family
- StatusBuy
- Added21 weeks ago
- Bedrooms3
- Bathrooms3
- Area2521 sq. ft.
- DirectionNo Data
- Added On04 Dec 2023
Property Overview
Nestled in serene Kaleden, this spacious 2500+ sqft home on a 0.2-acre lot offers tranquil living. Recently updated, the main level features three bedrooms, including a master suite with a walk-in closet and a modern three-piece bathroom with glass door shower, as well as a four-piece main bathroom. The well-appointed kitchen with a large island, new appliances, and ample storage seamlessly connects to a dining area, providing a perfect space for family gatherings with stunning vineyard views through a large bay window in the living room. Central air conditioning throughout for summer comfort. The lower level includes a recreation room, a two-piece bathroom, and two additional rooms for extra storage. An oversized single garage offers room for a workshop, and the landscaped yard includes a charming rock wall and a built-in outdoor cooking nook on a concrete patio. Don't miss this opportunity! (id:51532)
Tags
| Property Summary |
|---|
| Building |
|---|
| Level | Rooms | Dimensions |
|---|---|---|
| Basement | Utility room | 7 ft x Measurements not available |
| Storage | 15'2 x 11'6 | |
| Recreation room | 22'9 x 19'10 | |
| 2pc Bathroom | Measurements not available | |
| Ground level | Primary Bedroom | 16'11 x 11'7 |
| Living room | 22'6 x 12'3 | |
| Laundry room | 17'11 x 11'11 | |
| Kitchen | 11'10 x 11'7 | |
| 3pc Ensuite bath | Measurements not available | |
| Dining room | 11'7 x 11'7 | |
| Bedroom | Measurements not available x 9 ft | |
| Bedroom | 12'1 x 11'8 | |
| 4pc Bathroom | Measurements not available |
| Features | |||||
|---|---|---|---|---|---|
| Range | Refrigerator | Dryer | |||
| Washer | Central air conditioning | ||||









































