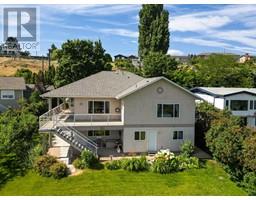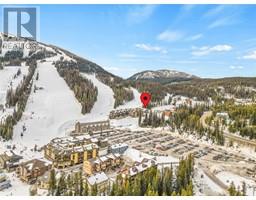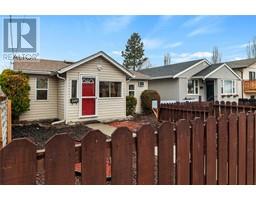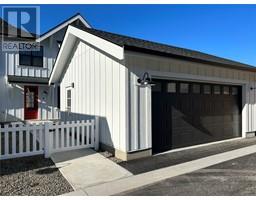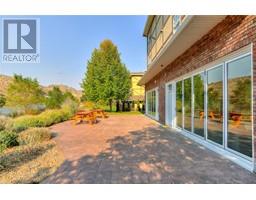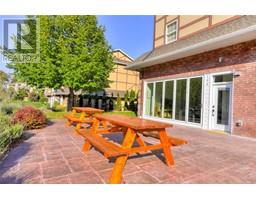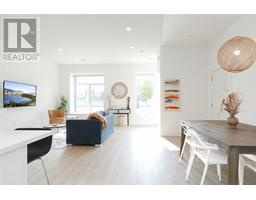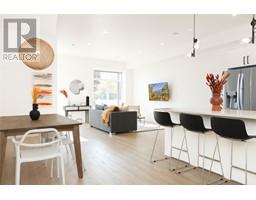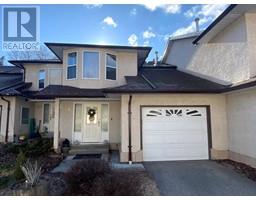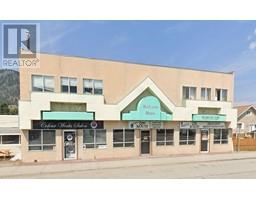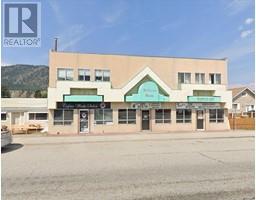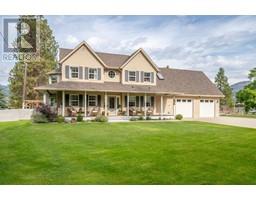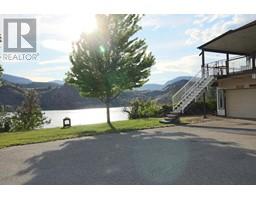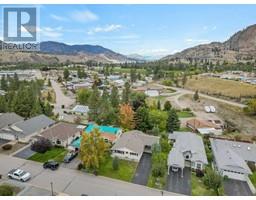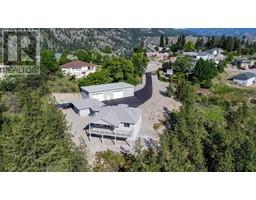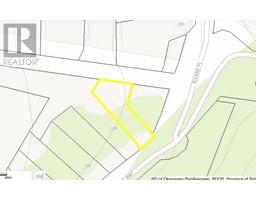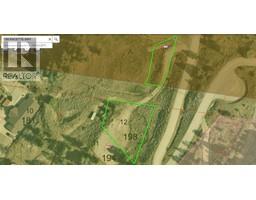1840 OLIVER RANCH Road Unit# 43 Okanagan Falls, Okanagan Falls, British Columbia, CA
Address: 1840 OLIVER RANCH Road Unit# 43, Okanagan Falls, British Columbia
Summary Report Property
- MKT ID10301463
- Building TypeHouse
- Property TypeSingle Family
- StatusBuy
- Added14 weeks ago
- Bedrooms5
- Bathrooms3
- Area2780 sq. ft.
- DirectionNo Data
- Added On23 Jan 2024
Property Overview
Welcome to your secluded haven in the heart of Okanagan Falls where bird’s chirping meets panoramic views of nature & random glimpses of local wildlife. This two-story residence, approx. 1400 sqft on each level, offers you ground-level entry with a thoughtfully designed & updated open layout. On the main level the living, dining & kitchen area are all purposefully connected and bathed in natural light. Newer SS appliance pkg, cabinets, quartz counters and 3 bedrooms with the primary bedroom offering a curbless custom shower, walk-in closet and direct access to the large balcony. Downstairs offers 2 bedrooms & a creative flexible living space ideal for entertaining guests. It would make a great fun space with possibility to have a pool table or a gym set up. Cozy evenings are guaranteed with gas fireplaces on both levels, ensuring warmth & ambiance throughout. 2 car garage, extra parking & room for gardening. When it comes to fully immersing yourself into the Okanagan lifestyle, this place is hard to beat. (id:51532)
Tags
| Property Summary |
|---|
| Building |
|---|
| Level | Rooms | Dimensions |
|---|---|---|
| Basement | Utility room | 6'9'' x 10'1'' |
| Bedroom | 9'10'' x 17'5'' | |
| Bedroom | 11'0'' x 13'4'' | |
| Family room | 16'8'' x 30'4'' | |
| 3pc Bathroom | 9'11'' x 4'11'' | |
| Main level | Laundry room | 7'6'' x 5'6'' |
| 4pc Bathroom | 5'0'' x 7'9'' | |
| 3pc Ensuite bath | 7'1'' x 7'10'' | |
| Foyer | 8'5'' x 8'5'' | |
| Bedroom | 8'9'' x 10'4'' | |
| Bedroom | 12'0'' x 10'10'' | |
| Primary Bedroom | 14'0'' x 15'11'' | |
| Kitchen | 11'2'' x 12'0'' | |
| Dining room | 11'7'' x 12'0'' | |
| Living room | 13'11'' x 10'7'' |
| Features | |||||
|---|---|---|---|---|---|
| Private setting | Central island | Wheelchair access | |||
| Balcony | See Remarks | Attached Garage(2) | |||
| Other | Range | Refrigerator | |||
| Dishwasher | Dryer | Cooktop - Electric | |||
| Microwave | Washer | Water purifier | |||
| Water softener | Central air conditioning | ||||



























