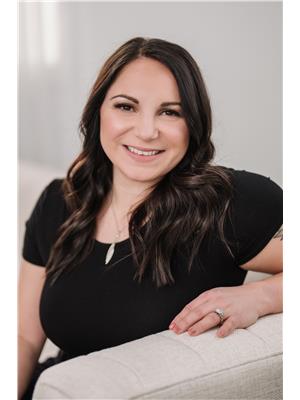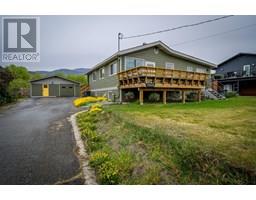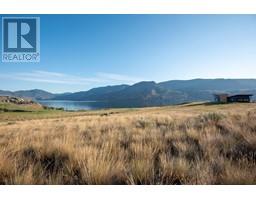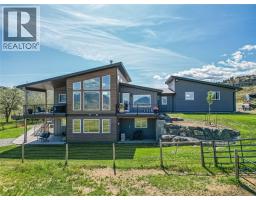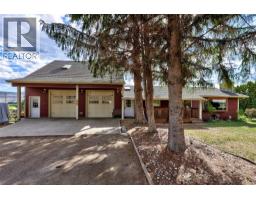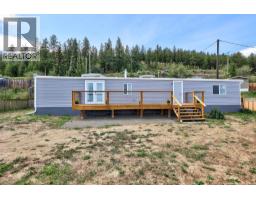1000 TALASA Way Unit# 1312 Sun Rivers, Kamloops, British Columbia, CA
Address: 1000 TALASA Way Unit# 1312, Kamloops, British Columbia
Summary Report Property
- MKT ID10359846
- Building TypeApartment
- Property TypeSingle Family
- StatusBuy
- Added2 weeks ago
- Bedrooms2
- Bathrooms2
- Area1097 sq. ft.
- DirectionNo Data
- Added On23 Aug 2025
Property Overview
Welcome to Talasa at Sun Rivers! This beautiful 2-bedroom plus den, 2-bathroom condo offers modern living in one of Kamloops’ most sought-after communities. The open-concept layout is filled with natural light and features a spacious kitchen, dining, and living area that flows seamlessly to a private deck with stunning city views. Enjoy year-round comfort with a new heat pump (installed August 2024) and the peace of mind that comes with quality concrete construction. The primary suite has a large ensuite, while the additional bedroom and den provide excellent flexibility for family, guests, or a home office. Located right on the Bighorn Golf Course, this home also comes with one secure underground parking stall and a storage locker for added convenience. Just a short walk away, you’ll find the brand-new commercial building with restaurants, shops, and services, along with a new park for kids, making this community even more family-friendly and walkable. Sun Rivers is known for its vibrant community, beautiful surroundings, and easy access to downtown Kamloops. Whether you’re downsizing, investing, or looking for your next home, this condo is move-in ready and offers the perfect blend of lifestyle and location (id:51532)
Tags
| Property Summary |
|---|
| Building |
|---|
| Level | Rooms | Dimensions |
|---|---|---|
| Main level | Foyer | 6'3'' x 4'6'' |
| Living room | 16'11'' x 16'1'' | |
| Kitchen | 13'5'' x 9'7'' | |
| Den | 13'6'' x 10'3'' | |
| Primary Bedroom | 10'0'' x 13'9'' | |
| Bedroom | 10'7'' x 13'1'' | |
| Dining room | 10'8'' x 6'7'' | |
| Laundry room | 7'11'' x 5'11'' | |
| 5pc Ensuite bath | 10'5'' x 11' | |
| 4pc Bathroom | 8'3'' x 5'11'' |
| Features | |||||
|---|---|---|---|---|---|
| Central island | Balcony | Underground(1) | |||
| Refrigerator | Dishwasher | Range - Electric | |||
| Washer & Dryer | |||||









































