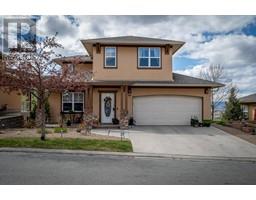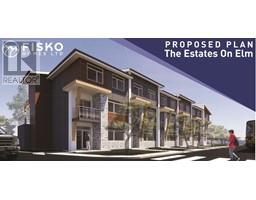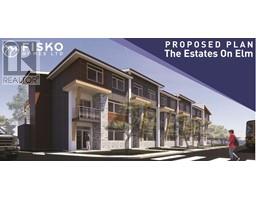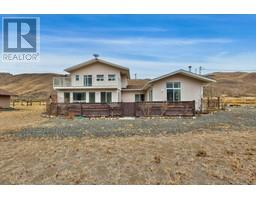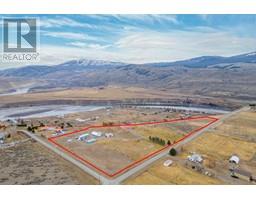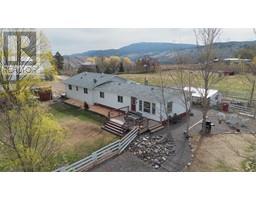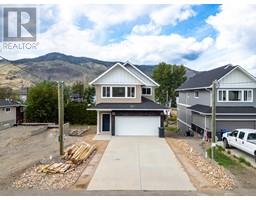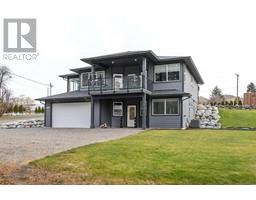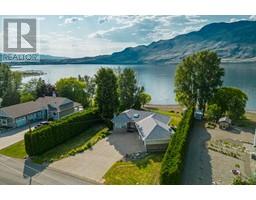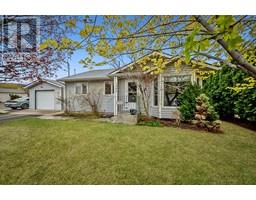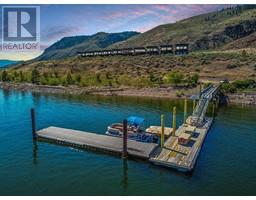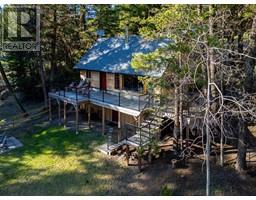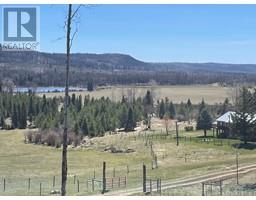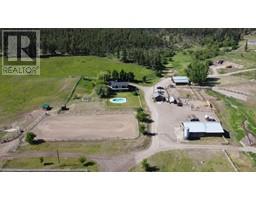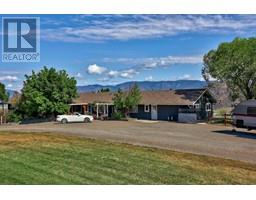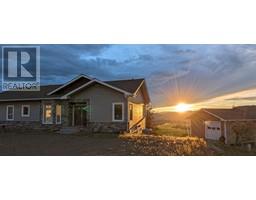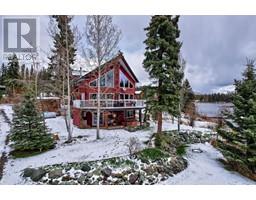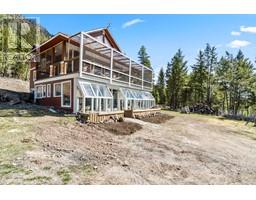110-2045 STAGECOACH DRIVE, Kamloops, British Columbia, CA
Address: 110-2045 STAGECOACH DRIVE, Kamloops, British Columbia
Summary Report Property
- MKT ID178085
- Building TypeDuplex
- Property TypeSingle Family
- StatusBuy
- Added3 weeks ago
- Bedrooms3
- Bathrooms3
- Area2220 sq. ft.
- DirectionNo Data
- Added On01 May 2024
Property Overview
Enjoy the valley views from this immaculate unit in Casa Landing. The main level of this beautiful Rancher offers a modern spacious layout with an open concept and quality finishing through out. Nine foot Ceilings. The Excel kitchen provides loads of cupboard space, quartz countertops and a great island for entertaining. High end Stainless Steel appliance package by Kitchen Aid with upgraded finish. Large dining area. Bright living room with partial electric blinds, gas fireplace with custom mantle and wonderful mountain views. Main also boasts a full bathroom. Master bedroom features a full ensuite, electric blinds and a walk-in closet. Nice sized bedroom. Plank hard wood, carpet and tile floors throughout. Black out blinds. Maytag Steam front load Washer and Dryer (commercial grade). The fully finished basement boasts a large bedroom, full bathroom, large family room and a great exercise room. Covered sun deck with natural gas BBQ hook up, glass railings and a great view of Mount Paul. Central vac. Central Air. Wired for WiFi. Nest system. Single car garage, driveway parking plus a bonus private stall. Fully landscaped with irrigation. New Home Warranty. Community area with Pergola and box gardens. All measurements approximate. Please call today for more information or to view. (id:51532)
Tags
| Property Summary |
|---|
| Building |
|---|
| Level | Rooms | Dimensions |
|---|---|---|
| Basement | 4pc Bathroom | Measurements not available |
| Bedroom | 10 ft ,10 in x 9 ft | |
| Family room | 12 ft ,5 in x 31 ft ,7 in | |
| Other | 11 ft ,6 in x 9 ft ,8 in | |
| Utility room | 6 ft ,9 in x 10 ft ,2 in | |
| Main level | 3pc Ensuite bath | Measurements not available |
| 4pc Bathroom | Measurements not available | |
| Living room | 12 ft ,5 in x 13 ft | |
| Kitchen | 10 ft x 14 ft ,9 in | |
| Dining room | 12 ft x 8 ft ,9 in | |
| Primary Bedroom | 12 ft ,11 in x 10 ft ,11 in | |
| Bedroom | 9 ft x 11 ft |
| Features | |||||
|---|---|---|---|---|---|
| Garage(1) | Refrigerator | Central Vacuum | |||
| Washer & Dryer | Dishwasher | Window Coverings | |||
| Stove | Microwave | Central air conditioning | |||



























