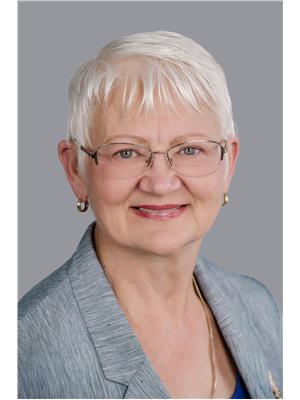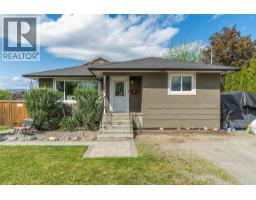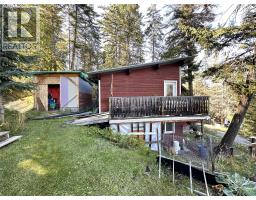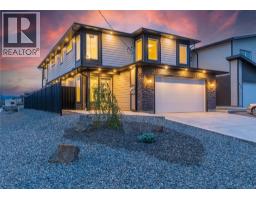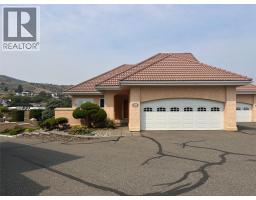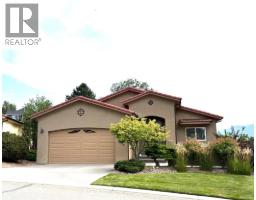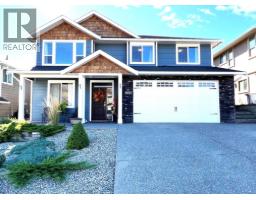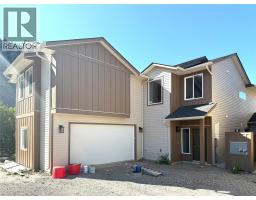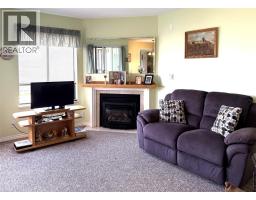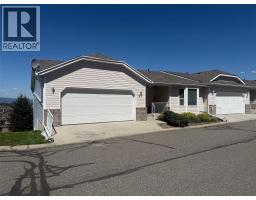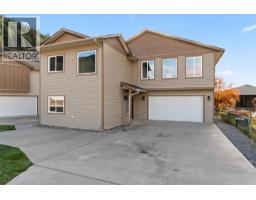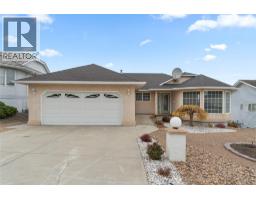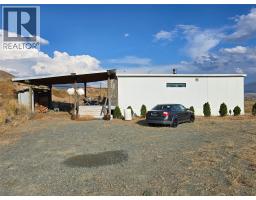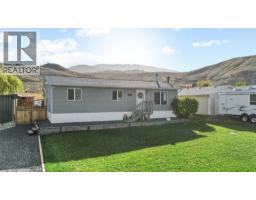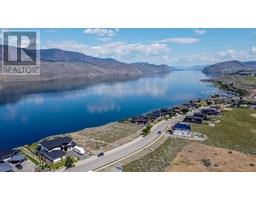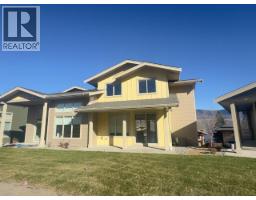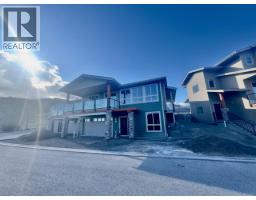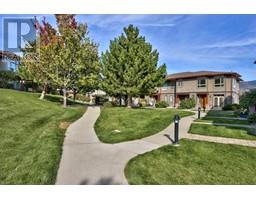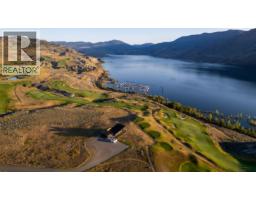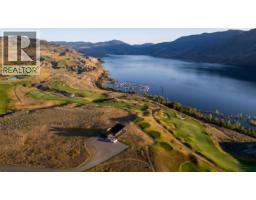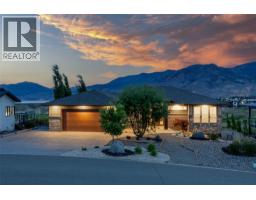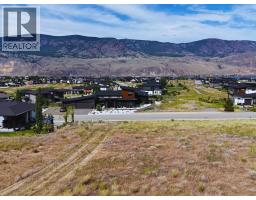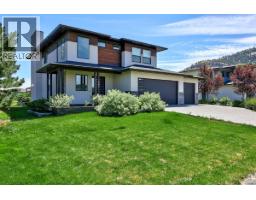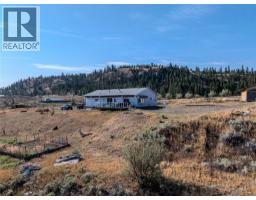1359 HAMILTON Street North Kamloops, Kamloops, British Columbia, CA
Address: 1359 HAMILTON Street, Kamloops, British Columbia
Summary Report Property
- MKT ID10363071
- Building TypeHouse
- Property TypeSingle Family
- StatusBuy
- Added12 weeks ago
- Bedrooms4
- Bathrooms2
- Area2376 sq. ft.
- DirectionNo Data
- Added On09 Oct 2025
Property Overview
359 Hamilton Street – Ideal for Young Families or Savvy Investors Welcome to this move-in ready home in a quiet, family-friendly neighborhood, perfectly suited for both younger families and those looking for a smart investment. The spacious yard provides an ideal spot for children and pets to play, while the updated back deck with privacy screens creates the perfect setting for summer barbecues and outdoor entertaining. Inside, the main floor features all new laminate flooring and a bright, comfortable layout with three bedrooms and a full four-piece bathroom. The kitchen offers plenty of cabinet space and comes with a fridge and stove, while the dining area opens through French doors to a large recreation room, formerly the garage, providing extra living or play space. Window air-conditioning units are included for warm summer days. The lower level presents excellent income potential with a one-bedroom plus den in-law suite. This suite is accessed through a bright shared laundry area with washer and dryer included and features a large L-shaped kitchen equipped with a fridge, gas range, dishwasher and microwave. Close to schools, the scenic River’s Trail and everyday amenities, this property is ready for you to move in and enjoy, while offering the added advantage of mortgage-helping rental income or space for extended family. (id:51532)
Tags
| Property Summary |
|---|
| Building |
|---|
| Level | Rooms | Dimensions |
|---|---|---|
| Basement | 4pc Bathroom | Measurements not available |
| Dining room | 6'7'' x 8'2'' | |
| Kitchen | 15'8'' x 8' | |
| Bedroom | 10'3'' x 12'9'' | |
| Den | 7' x 9' | |
| Living room | 12'4'' x 16'8'' | |
| Laundry room | 14'6'' x 10'4'' | |
| Utility room | 9' x 13'6'' | |
| Main level | Bedroom | 8' x 9'9'' |
| Primary Bedroom | 11'3'' x 9'4'' | |
| Living room | 16'6'' x 13'8'' | |
| Bedroom | 8'9'' x 9'6'' | |
| 4pc Bathroom | Measurements not available | |
| Recreation room | 12'8'' x 23' | |
| Kitchen | 13' x 9'8'' | |
| Dining room | 8'7'' x 10'5'' |
| Features | |||||
|---|---|---|---|---|---|
| RV(1) | Refrigerator | Dishwasher | |||
| Range - Electric | Range - Gas | Microwave | |||
| Washer & Dryer | Window air conditioner | ||||

































