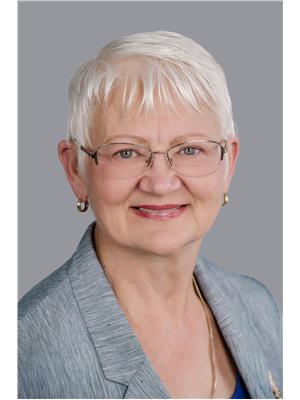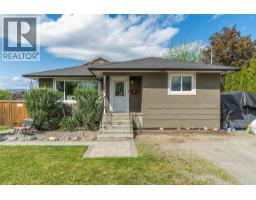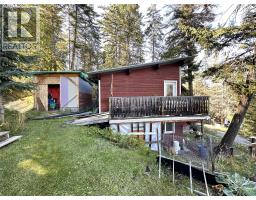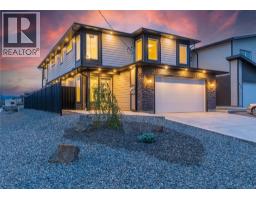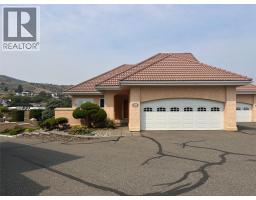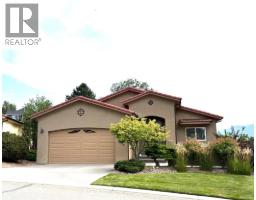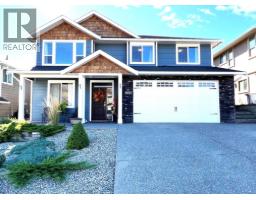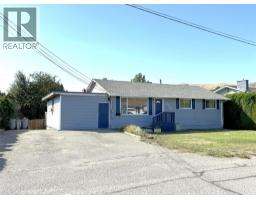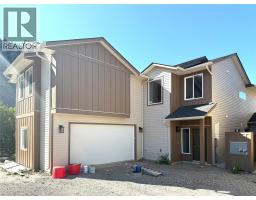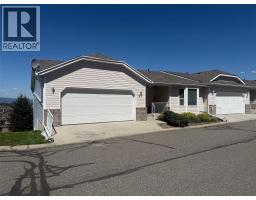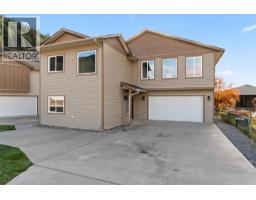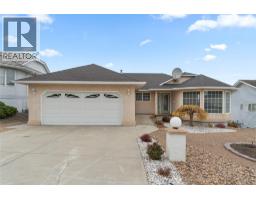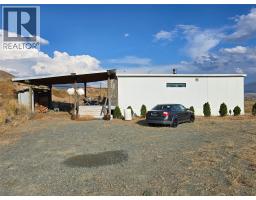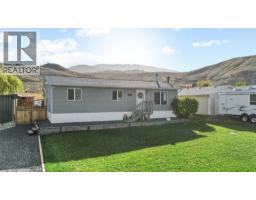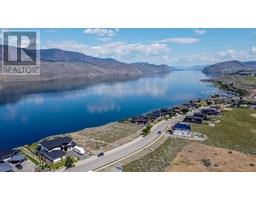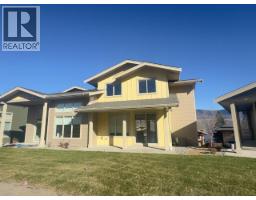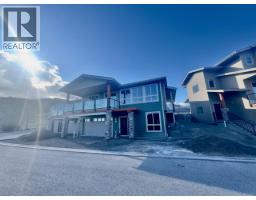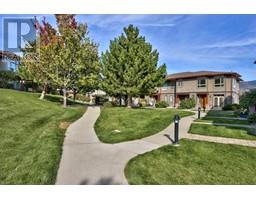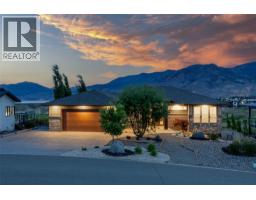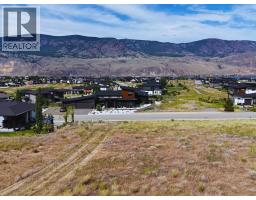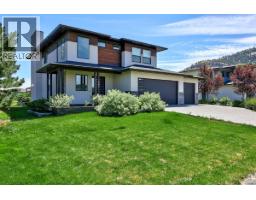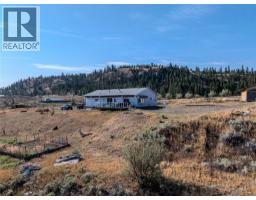338 NICOLA Street Unit# 203 South Kamloops, Kamloops, British Columbia, CA
Address: 338 NICOLA Street Unit# 203, Kamloops, British Columbia
Summary Report Property
- MKT ID10362696
- Building TypeApartment
- Property TypeSingle Family
- StatusBuy
- Added8 weeks ago
- Bedrooms2
- Bathrooms2
- Area1070 sq. ft.
- DirectionNo Data
- Added On12 Nov 2025
Property Overview
Ashley Court – Sought-After 55+ Lifestyle Welcome to this bright and inviting 2-bedroom, 3pc bath home in the highly regarded Ashley Court community—perfect for those seeking a more relaxed, social lifestyle. Step inside the spacious, open floor plan featuring a cozy gas fireplace and a north-facing covered deck with a serene mountain view. The well-maintained kitchen includes a fridge and stove, while central air keeps you comfortable year-round. The generous primary suite offers a his-and-hers walk-through closet and private 2-piece ensuite. A second bedroom with elegant French pocket doors easily doubles as a home office or guest room. Practical touches abound: a large laundry room with washer, dryer, and a wall of storage closets, plus underground parking and a secure storage locker. Enjoy the vibrant community spirit with a common room and regular activities—all just minutes from the hospital, downtown shops, and essential amenities. Ashley Court – where comfort, convenience, and community meet. (id:51532)
Tags
| Property Summary |
|---|
| Building |
|---|
| Level | Rooms | Dimensions |
|---|---|---|
| Main level | 2pc Ensuite bath | Measurements not available |
| Bedroom | 10'4'' x 8'9'' | |
| Primary Bedroom | 14'6'' x 10' | |
| 3pc Bathroom | Measurements not available | |
| Other | 10' x 7'3'' | |
| Foyer | 10' x 6'9'' | |
| Kitchen | 8'7'' x 9'8'' | |
| Dining room | 7'9'' x 8'3'' | |
| Living room | 12'7'' x 15' |
| Features | |||||
|---|---|---|---|---|---|
| Underground(1) | Central air conditioning | ||||


































