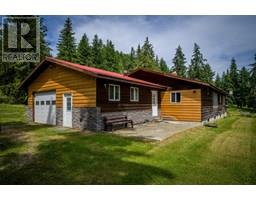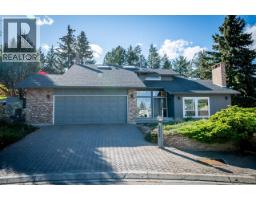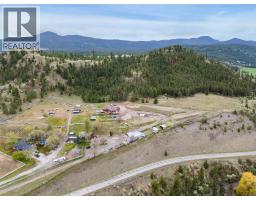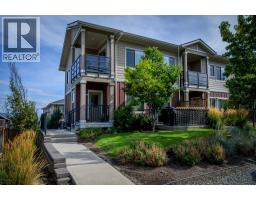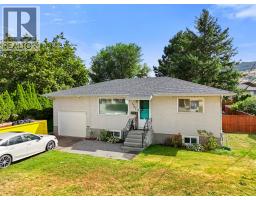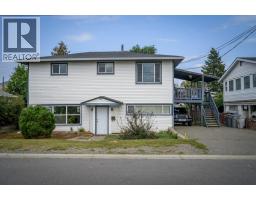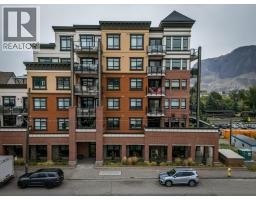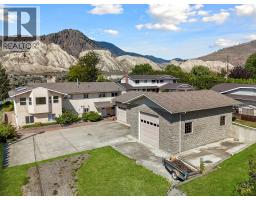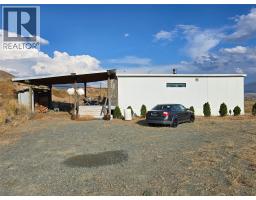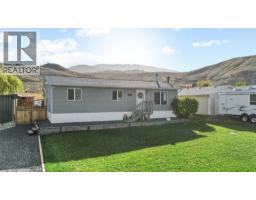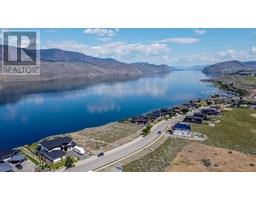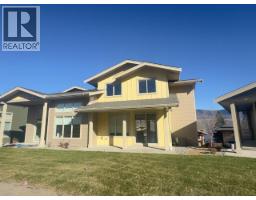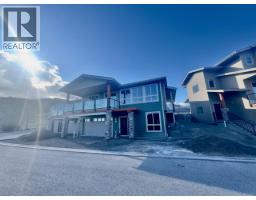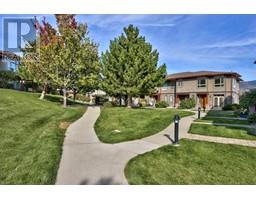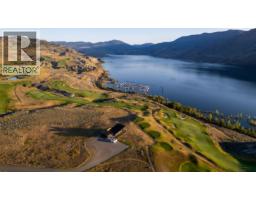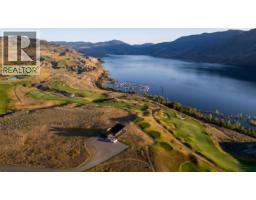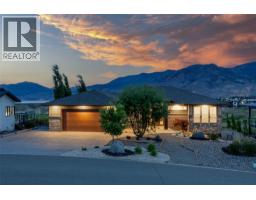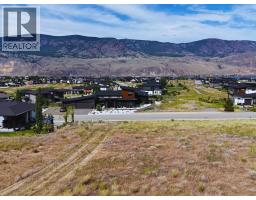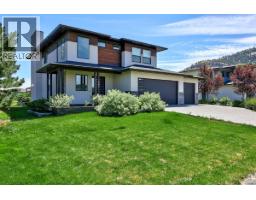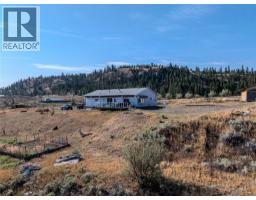1743 SHERIDAN Drive Westmount, Kamloops, British Columbia, CA
Address: 1743 SHERIDAN Drive, Kamloops, British Columbia
Summary Report Property
- MKT ID10358683
- Building TypeHouse
- Property TypeSingle Family
- StatusBuy
- Added19 weeks ago
- Bedrooms4
- Bathrooms2
- Area2196 sq. ft.
- DirectionNo Data
- Added On11 Aug 2025
Property Overview
Solid Westmount single owner home with a number of upgrades and separate entry with suite potential. This home has seen a number of upgrades over the years, there is hardwood flooring throughout the main living space, one of the bedrooms has been converted to a large dining room which leads to the large covered back patio. The main floor has a large living room with bay window, the kitchen is open to the nook area and it is a functional space with side access door to the parking area. The main floor has a full 4 piece bathroom and 2 additional bedrooms. Descend down the funky spiral staircase to the basement where you will find a cozy family room, 2 additional bedrooms, a laundry room, mud room space, 4 piece bathroom, a cold room and large workshop. Other features of this home include: central vacuum, furnace 2012, hot water tank 2018, nice sized yard with garden bed area, large covered deck with stair access to the yard, good parking with room for multiple vehicles and an RV. Located on a nice street in Westmount with little traffic. Only a few minutes walk to the local elementary school, transportation and the rivers trail. There is a lot of local shopping nearby and tons of hiking and biking trails. Great home with tons of potential to put your own touches on it! (id:51532)
Tags
| Property Summary |
|---|
| Building |
|---|
| Level | Rooms | Dimensions |
|---|---|---|
| Basement | 4pc Bathroom | Measurements not available |
| Other | 9' x 2'10'' | |
| Mud room | 8'3'' x 4'1'' | |
| Workshop | 10'6'' x 18'9'' | |
| Laundry room | 4'7'' x 7'7'' | |
| Bedroom | 9'3'' x 9'7'' | |
| Bedroom | 8'5'' x 10'8'' | |
| Family room | 11'11'' x 10'3'' | |
| Main level | 4pc Bathroom | Measurements not available |
| Primary Bedroom | 10'2'' x 13'5'' | |
| Bedroom | 9'10'' x 9' | |
| Dining nook | 9'11'' x 8'8'' | |
| Kitchen | 9'7'' x 8'8'' | |
| Dining room | 13'5'' x 12'1'' | |
| Living room | 17'10'' x 10'11'' | |
| Foyer | 5'3'' x 4'5'' |
| Features | |||||
|---|---|---|---|---|---|
| Level lot | Balcony | RV | |||
| Refrigerator | Dishwasher | Range - Electric | |||
| Washer & Dryer | Central air conditioning | ||||



































