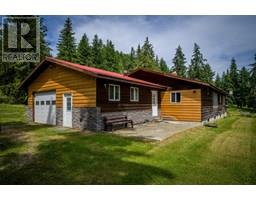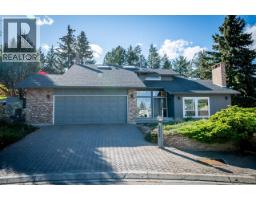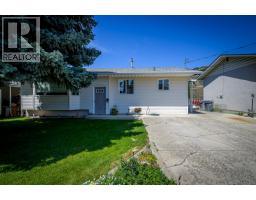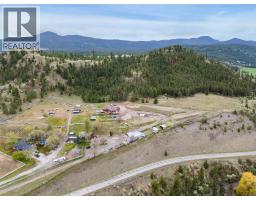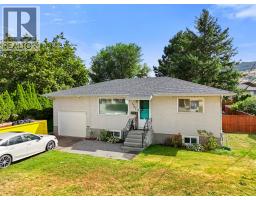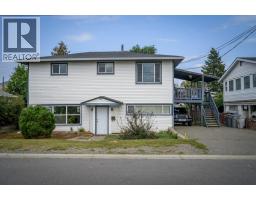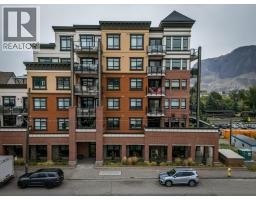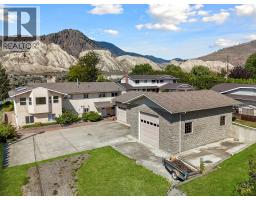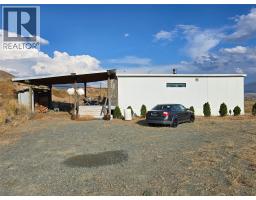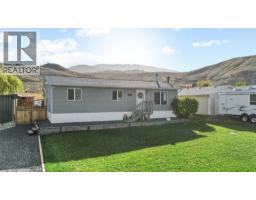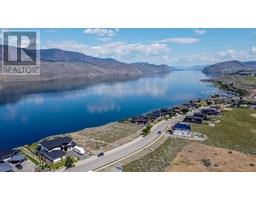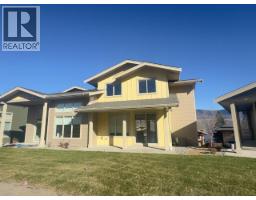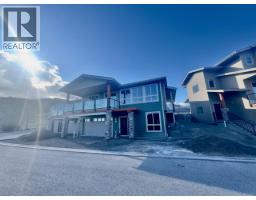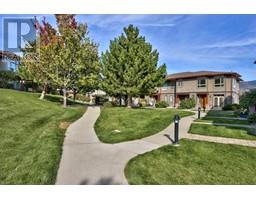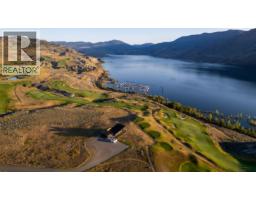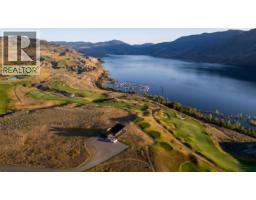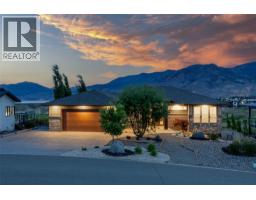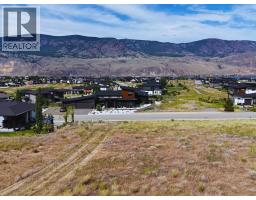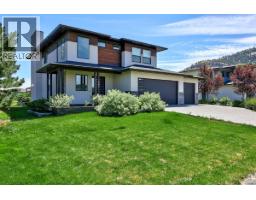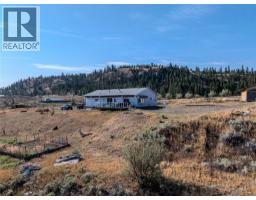60 HUDSON'S BAY Trail Unit# 111 South Kamloops, Kamloops, British Columbia, CA
Address: 60 HUDSON'S BAY Trail Unit# 111, Kamloops, British Columbia
Summary Report Property
- MKT ID10358998
- Building TypeRow / Townhouse
- Property TypeSingle Family
- StatusBuy
- Added19 weeks ago
- Bedrooms2
- Bathrooms1
- Area851 sq. ft.
- DirectionNo Data
- Added On24 Aug 2025
Property Overview
Top floor corner walk up style townhouse condo located minutes from TRU and city amenities. This home has it’s own private entry off of Fernie Road where there is extra parking in addition to the 2 assigned, covered parking spots. Ascend to the main living space where you will find a 9 foot ceilings and crown moldings throughout, nice sized living room with fireplace and beautiful river and city views. The living room flows through to the kitchen and dining room space with a southwest covered patio. The kitchen is well equipped with quartz countertops, stainless steel appliances, lots of cupboard space and modern finishes. There are 2 good sized bedrooms which include custom closet organizers and a full 4 piece bathroom. To finish off the space there is in suite laundry and storage. This unit comes with a large, locked off private storage space. There are 2 good sized covered parking stalls alongside the storage unit(9’6x12’7). This unit includes all appliances, nice window coverings throughout and central a/c. Easy to show and quick possession possible. (id:51532)
Tags
| Property Summary |
|---|
| Building |
|---|
| Level | Rooms | Dimensions |
|---|---|---|
| Lower level | Storage | 9'6'' x 12'7'' |
| Foyer | 4' x 5'7'' | |
| Main level | 4pc Bathroom | Measurements not available |
| Bedroom | 9'7'' x 11'7'' | |
| Primary Bedroom | 9'7'' x 13'4'' | |
| Living room | 11' x 10'6'' | |
| Dining room | 7'11'' x 8' | |
| Kitchen | 9'6'' x 8' |
| Features | |||||
|---|---|---|---|---|---|
| Corner Site | Balcony | Carport | |||
| Refrigerator | Dishwasher | Microwave | |||
| Oven | Washer & Dryer | Central air conditioning | |||
| Storage - Locker | |||||
































