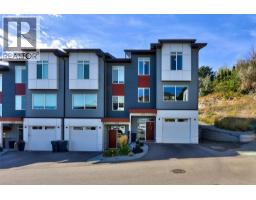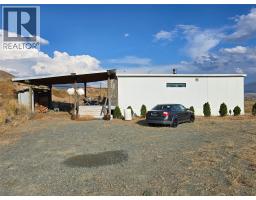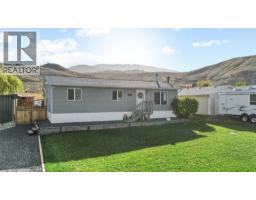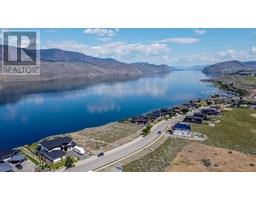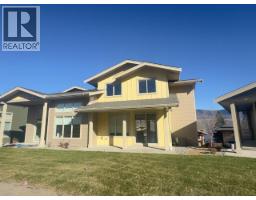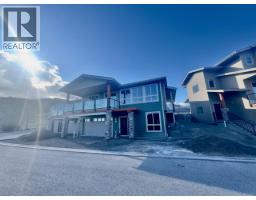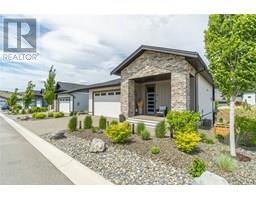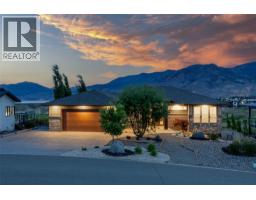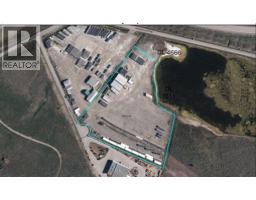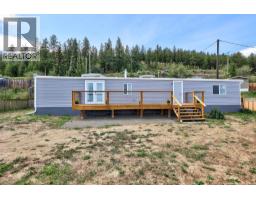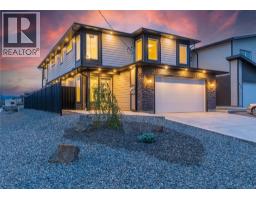1834 RUSSET Wynd Valleyview, Kamloops, British Columbia, CA
Address: 1834 RUSSET Wynd, Kamloops, British Columbia
Summary Report Property
- MKT ID10365545
- Building TypeHouse
- Property TypeSingle Family
- StatusBuy
- Added5 weeks ago
- Bedrooms4
- Bathrooms3
- Area3029 sq. ft.
- DirectionNo Data
- Added On12 Oct 2025
Property Overview
Welcome to this beautifully updated 4-bed, 2.5-bath home nestled on a spacious 0.18-acre lot in one of Kamloops’ most sought-after neighborhoods. Boasting just over 3,000 sq. ft. of living space, this home features brand-new flooring throughout, a stunning remodeled kitchen with sleek stainless steel appliances, two separate living rooms, and a formal dining room, providing plenty of space for both relaxation and entertaining. The basement offers a massive washer/dryer area with plenty of storage, perfect for families or hobbyists. Step outside to a private backyard oasis with a generous deck, chicken coop, and a dedicated spot ready for a hot tub—ideal for unwinding or hosting guests. With RV parking and a double car garage, this home combines comfort, functionality, and charm. All measurements to be verified by Buyer if deemed important. Call today for more info! (id:51532)
Tags
| Property Summary |
|---|
| Building |
|---|
| Level | Rooms | Dimensions |
|---|---|---|
| Second level | Games room | 14'0'' x 19'3'' |
| Bedroom | 9'0'' x 12'3'' | |
| Bedroom | 11'0'' x 14'0'' | |
| Bedroom | 11'0'' x 11'0'' | |
| Primary Bedroom | 12'0'' x 18'3'' | |
| 4pc Ensuite bath | Measurements not available | |
| Basement | Storage | 11'0'' x 11'10'' |
| Workshop | 12'0'' x 13'0'' | |
| Laundry room | 11'3'' x 13'3'' | |
| Recreation room | 21'0'' x 13'7'' | |
| 4pc Bathroom | Measurements not available | |
| Main level | Kitchen | 16'0'' x 10'0'' |
| Family room | 12'8'' x 16'7'' | |
| Dining room | 12'0'' x 14'7'' | |
| Living room | 14'0'' x 19'0'' | |
| 2pc Bathroom | Measurements not available |
| Features | |||||
|---|---|---|---|---|---|
| Level lot | Private setting | Attached Garage(2) | |||
| Refrigerator | Dishwasher | Dryer | |||
| Oven - Electric | Microwave | Washer | |||
| Central air conditioning | |||||

















































