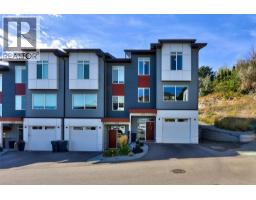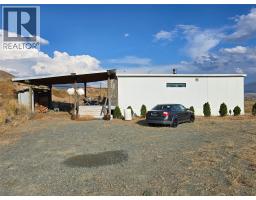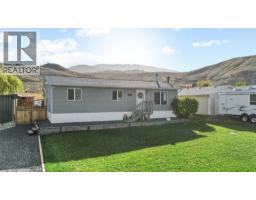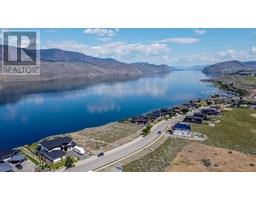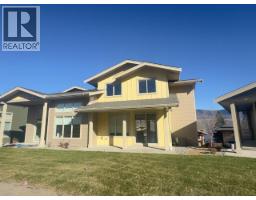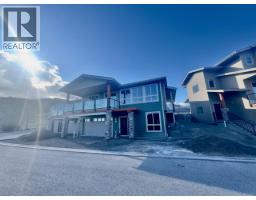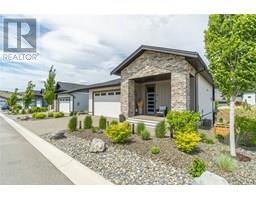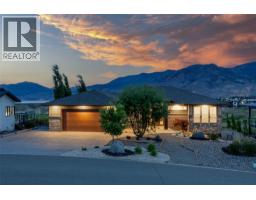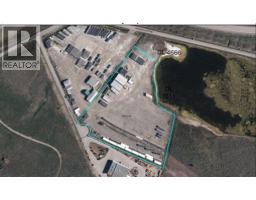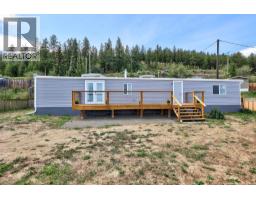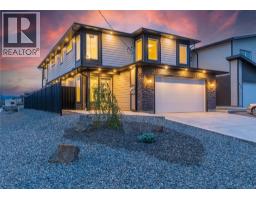1850 HUGH ALLAN Drive Unit# 173 Pineview Valley, Kamloops, British Columbia, CA
Address: 1850 HUGH ALLAN Drive Unit# 173, Kamloops, British Columbia
Summary Report Property
- MKT ID10369236
- Building TypeHouse
- Property TypeSingle Family
- StatusBuy
- Added2 days ago
- Bedrooms3
- Bathrooms3
- Area1530 sq. ft.
- DirectionNo Data
- Added On13 Nov 2025
Property Overview
Welcome to 173-1850 Hugh Allan Drive, a rare end unit gem in the heart of Pineview! This stunning 3 bedroom, 3 bathroom townhome offers 1,530 sq ft of bright, open concept living across two thoughtfully designed floors. Built in 2019, this home is flooded with natural light and features sleek, modern finishes throughout. Step outside to your private, zero maintenance retreat with professionally designed xeriscape yard, artificial turf, fresh concrete work, and a beautiful back patio with pergola perfect for summer evenings and effortless entertaining. Outdoor enthusiasts will love direct access to 50+ km of Pineview's renowned hiking and biking trails, while families will appreciate being walking distance to the brand new $65M Sníne Elementary School (opening Fall 2026) Kamloops' first new elementary in 20+ years! Minutes to Costco, TRU, parks, and Highway 1. Attached garage, driveway parking, and visitor spots right across the street provide ultimate convenience. Low $90/month bare land strata fee means more freedom, less fees. Move in ready and waiting for you! (id:51532)
Tags
| Property Summary |
|---|
| Building |
|---|
| Level | Rooms | Dimensions |
|---|---|---|
| Second level | Laundry room | 5'11'' x 5'4'' |
| Bedroom | 9'4'' x 9'1'' | |
| Bedroom | 12'7'' x 9'9'' | |
| Primary Bedroom | 19'6'' x 13'2'' | |
| 4pc Bathroom | Measurements not available | |
| 4pc Bathroom | Measurements not available | |
| Main level | Kitchen | 10'1'' x 11'0'' |
| Dining room | 9'4'' x 11'0'' | |
| Living room | 19'6'' x 10'6'' | |
| 2pc Bathroom | Measurements not available |
| Features | |||||
|---|---|---|---|---|---|
| Attached Garage(1) | |||||


































