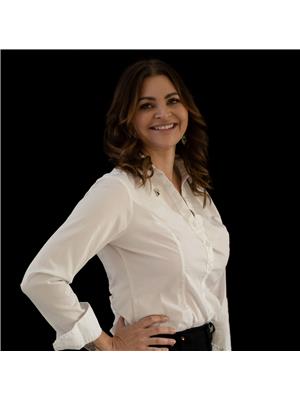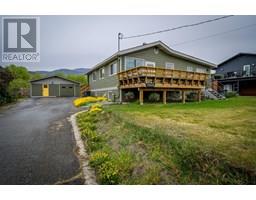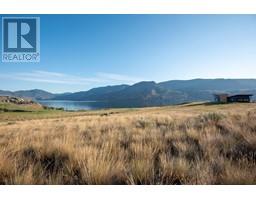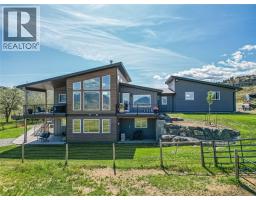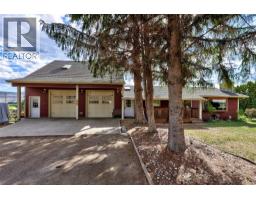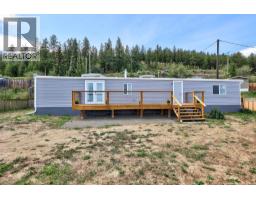1970 Braeview Place Unit# 27 Aberdeen, Kamloops, British Columbia, CA
Address: 1970 Braeview Place Unit# 27, Kamloops, British Columbia
2 Beds1 Baths1137 sqftStatus: Buy Views : 124
Price
$479,900
Summary Report Property
- MKT ID10355101
- Building TypeRow / Townhouse
- Property TypeSingle Family
- StatusBuy
- Added1 weeks ago
- Bedrooms2
- Bathrooms1
- Area1137 sq. ft.
- DirectionNo Data
- Added On22 Aug 2025
Property Overview
Bright End-Unit Townhouse in Prime Location This well-maintained end-unit townhouse offers a spacious tandem 2-car garage on the lower level and a bright, open-concept main floor with a modern kitchen, dining area, nook, and living room. Upstairs features a primary bedroom with 4-piece ensuite, a second bedroom, and another full bath. As an end unit, enjoy only one shared wall and an extra window for added natural light. Located close to transit, schools, restaurants, and shopping, this home is perfectly situated. Low strata fees of just $240.89/month add to the value of this desirable property. Vacant and quick possession possible. Don't miss this great opportunity—book your showing today! LISTED BY RE/MAX LEGACY (id:51532)
Tags
| Property Summary |
|---|
Property Type
Single Family
Building Type
Row / Townhouse
Storeys
2
Square Footage
1137 sqft
Community Name
Braeview Place
Title
Strata
Neighbourhood Name
Aberdeen
Land Size
0.01 ac|under 1 acre
Built in
2007
Parking Type
Attached Garage(2)
| Building |
|---|
Bathrooms
Total
2
Interior Features
Appliances Included
Refrigerator, Dishwasher, Range - Electric, Washer/Dryer Stack-Up
Building Features
Style
Attached
Square Footage
1137 sqft
Heating & Cooling
Cooling
Wall unit
Heating Type
Baseboard heaters
Utilities
Utility Sewer
Municipal sewage system
Water
Municipal water
Exterior Features
Exterior Finish
Vinyl siding
Maintenance or Condo Information
Maintenance Fees
$240.89 Monthly
Maintenance Fees Include
Reserve Fund Contributions, Insurance, Ground Maintenance, Property Management, Other, See Remarks, Sewer, Waste Removal, Water
Parking
Parking Type
Attached Garage(2)
Total Parking Spaces
2
| Level | Rooms | Dimensions |
|---|---|---|
| Second level | Bedroom | 9'8'' x 10'6'' |
| Primary Bedroom | 10'8'' x 10'6'' | |
| 4pc Bathroom | Measurements not available | |
| Lower level | Foyer | 10'6'' x 3'5'' |
| Main level | Dining nook | 7'4'' x 10'6'' |
| Living room | 10'7'' x 12'9'' | |
| Dining room | 11'3'' x 9'3'' | |
| Kitchen | 16'2'' x 6'5'' |
| Features | |||||
|---|---|---|---|---|---|
| Attached Garage(2) | Refrigerator | Dishwasher | |||
| Range - Electric | Washer/Dryer Stack-Up | Wall unit | |||























