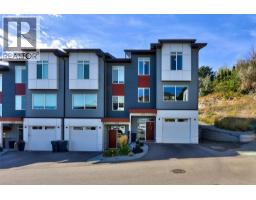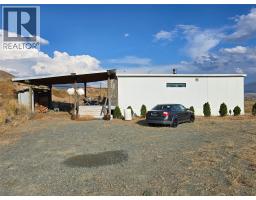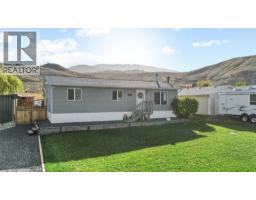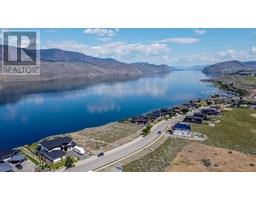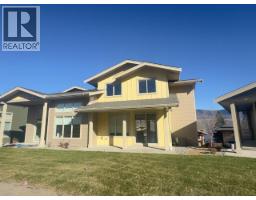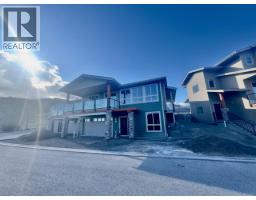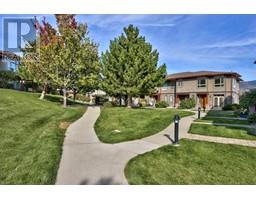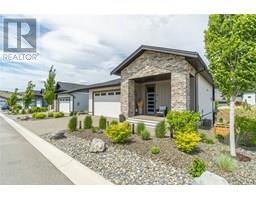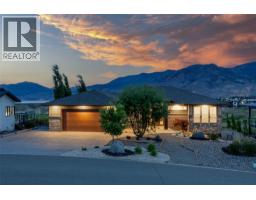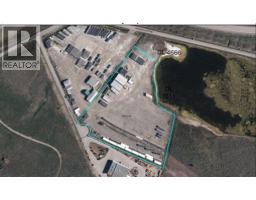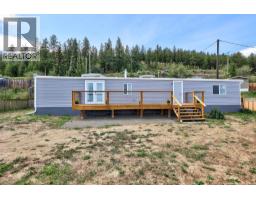2077 Linfield Drive Aberdeen, Kamloops, British Columbia, CA
Address: 2077 Linfield Drive, Kamloops, British Columbia
Summary Report Property
- MKT ID10367198
- Building TypeHouse
- Property TypeSingle Family
- StatusBuy
- Added4 days ago
- Bedrooms6
- Bathrooms4
- Area3442 sq. ft.
- DirectionNo Data
- Added On16 Nov 2025
Property Overview
Welcome to this exceptional brand New Multi-Generational Home! This thoughtfully designed property offers the perfect solution for families seeking space, comfort, and versatility. Step into an elegant foyer that leads to an expansive upper level where a gourmet chef’s kitchen with a large island and quartz countertops anchors a sophisticated open-concept space that includes both a cozy family room and a formal living room. With 6 bedrooms + den and 4 bathrooms and 3,442 sq. ft. plus 432 sq. ft. double car garage, and featuring two finished slab-on-grade basement suites , this home is ideal for multi-generational living, allowing for privacy and independence while still being close to loved ones. Enjoy the outdoors from two spacious balconies, perfect for relaxing and taking in the views of the surrounding area. Located in a desirable neighborhood with easy access to schools, parks, shopping, and transit, this home truly offers everything you need for today’s lifestyle. Don't miss out on this incredible opportunity – book your private showing today! GST applicable. (id:51532)
Tags
| Property Summary |
|---|
| Building |
|---|
| Land |
|---|
| Level | Rooms | Dimensions |
|---|---|---|
| Basement | Storage | 2'4'' x 6'8'' |
| Utility room | 4'4'' x 7'8'' | |
| Other | 13' x 17' | |
| Kitchen | 12' x 16' | |
| Recreation room | 24' x 16' | |
| Foyer | 8' x 8'2'' | |
| Laundry room | 8'6'' x 6'2'' | |
| Full bathroom | 10' x 5' | |
| Full bathroom | 10' x 5' | |
| Bedroom | 11' x 10' | |
| Bedroom | 11' x 10' | |
| Bedroom | 10'6'' x 10'0'' | |
| Main level | Full bathroom | 10'4'' x 5'0'' |
| Full ensuite bathroom | 12' x 5' | |
| Family room | 12'4'' x 13'6'' | |
| Dining room | 12'8'' x 14'0'' | |
| Living room | 13' x 20' | |
| Kitchen | 12' x 16' | |
| Den | 10'10'' x 8'5'' | |
| Bedroom | 11'10'' x 10'10'' | |
| Bedroom | 11'4'' x 10'10'' | |
| Primary Bedroom | 13' x 19'6'' |
| Features | |||||
|---|---|---|---|---|---|
| Central island | Two Balconies | Additional Parking | |||
| Attached Garage(2) | Street | RV | |||
| Refrigerator | Dishwasher | Range - Electric | |||
| Microwave | Washer & Dryer | Heat Pump | |||





















































