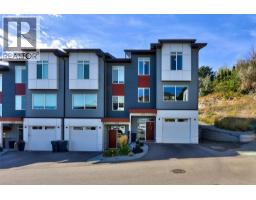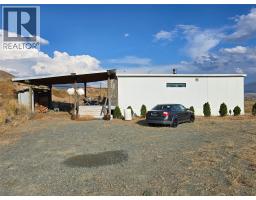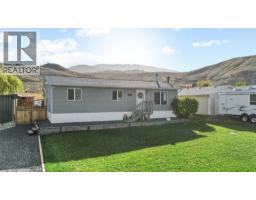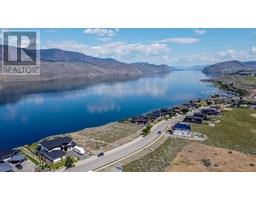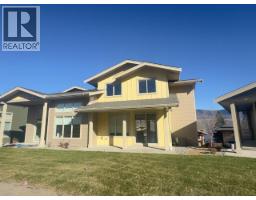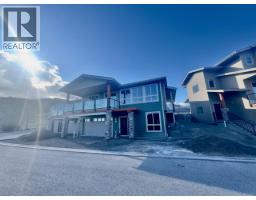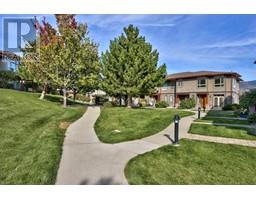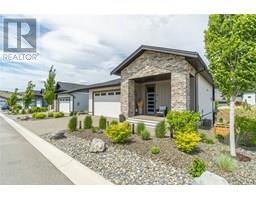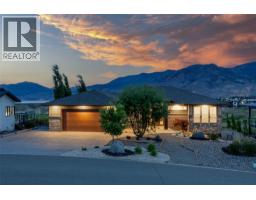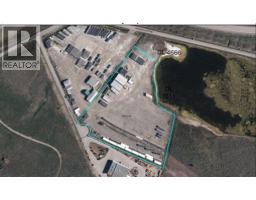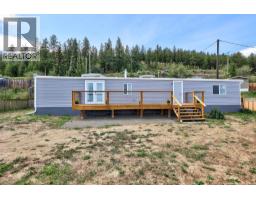221 FAIRVIEW Avenue North Kamloops, Kamloops, British Columbia, CA
Address: 221 FAIRVIEW Avenue, Kamloops, British Columbia
Summary Report Property
- MKT ID10369707
- Building TypeHouse
- Property TypeSingle Family
- StatusBuy
- Added2 days ago
- Bedrooms3
- Bathrooms2
- Area2144 sq. ft.
- DirectionNo Data
- Added On20 Nov 2025
Property Overview
Beautifully updated home with modern systems, great functionality, and valuable 2021 upgrades throughout. The main floor features 3 bedrooms and 1 bathroom, with an additional 1 bed / 1 bath suite downstairs offering a separate entrance and its own private yard area—perfect for extended family, guests, or flexible living arrangements. Major updates completed in 2021 include: full roof replacement, vinyl double-pane Jeld-Wen windows, Hardie siding, complete electrical rewire with 200-amp service (permitted and inspected), Central A/C, Lifeproof vinyl laminate flooring, and a full kitchen reno (up/down) of Samsung appliances. The property also includes extensive drainage improvements such as French drains, downspout redirection, a waterproof membrane around the foundation, and a sump pump (never needed). Exterior features include alley access, a 10x10 shed, an attached cold-storage garage. A well-maintained home with thoughtful upgrades and excellent functionality in a convenient location. (id:51532)
Tags
| Property Summary |
|---|
| Building |
|---|
| Land |
|---|
| Level | Rooms | Dimensions |
|---|---|---|
| Basement | Primary Bedroom | 12' x 9'3'' |
| Living room | 16' x 9'2'' | |
| Storage | 5'7'' x 4'8'' | |
| 3pc Bathroom | Measurements not available | |
| Main level | Foyer | 10' x 5'2'' |
| Bedroom | 11' x 10' | |
| Bedroom | 12' x 10' | |
| 4pc Bathroom | Measurements not available | |
| Kitchen | 14'8'' x 11' | |
| Living room | 14'8'' x 11'8'' |
| Features | |||||
|---|---|---|---|---|---|
| Range | Refrigerator | Dishwasher | |||
| Oven - Built-In | Central air conditioning | ||||


































