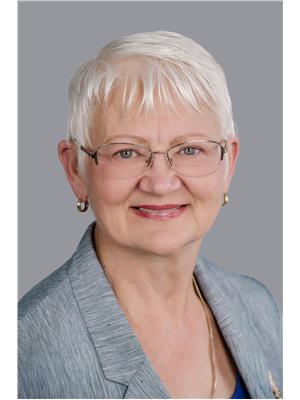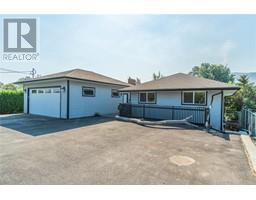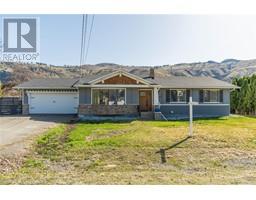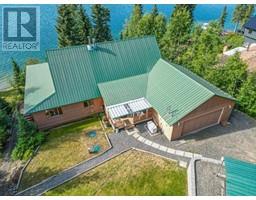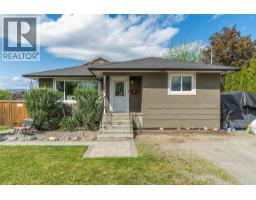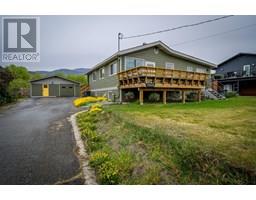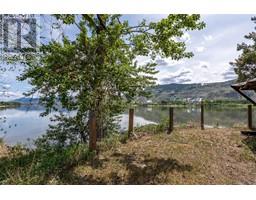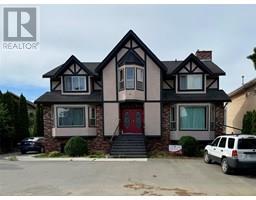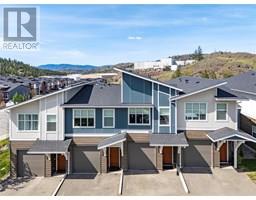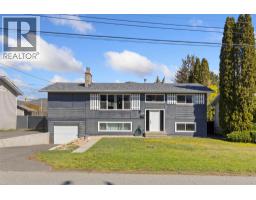2356 NECHAKO Drive Juniper Ridge, Kamloops, British Columbia, CA
Address: 2356 NECHAKO Drive, Kamloops, British Columbia
Summary Report Property
- MKT ID10358182
- Building TypeHouse
- Property TypeSingle Family
- StatusBuy
- Added1 weeks ago
- Bedrooms4
- Bathrooms3
- Area2500 sq. ft.
- DirectionNo Data
- Added On04 Aug 2025
Property Overview
Perfect for Families or Savvy Investors! This well-maintained home offers the ideal blend of family comfort and investment potential. Live upstairs and have the fully self-contained basement in-law suite, or add this property to your investment portfolio with solid rental income for the full house. Upstairs features 3 bedrooms and 2 baths, including a stylish 3-piece ensuite off the primary bedroom. The vaulted cedar ceiling adds warmth and character to the spacious living and dining area, complete with easy-care laminate flooring. The updated kitchen includes appliances and a large pantry, and the adjoining dining room opens to a large covered deck with stunning mountain views—perfect for year-round BBQs and family gatherings. Downstairs you’ll find a bright and well-appointed one-bedroom plus den in-law or guest suite with its own laundry and full set of appliances. Also perfect summer kitchen! Additional highlights: Central air for year-round comfort - Fenced yard with underground sprinklers—ideal for kids and pets - Single garage plus RV parking - Just a short walk to the local elementary school. Whether you’re looking to raise a family or invest smart, this property checks all the boxes. Don’t miss out! (id:51532)
Tags
| Property Summary |
|---|
| Building |
|---|
| Level | Rooms | Dimensions |
|---|---|---|
| Basement | 3pc Bathroom | Measurements not available |
| Laundry room | 7'2'' x 11'1'' | |
| Den | 7'7'' x 6'1'' | |
| Bedroom | 13'2'' x 9'11'' | |
| Kitchen | 15'8'' x 12'2'' | |
| Living room | 12'5'' x 12'2'' | |
| Main level | Bedroom | 9'11'' x 8'11'' |
| Bedroom | 10'5'' x 9'11'' | |
| 4pc Bathroom | Measurements not available | |
| Dining nook | 5'4'' x 5'3'' | |
| Kitchen | 12' x 11' | |
| 3pc Ensuite bath | Measurements not available | |
| Primary Bedroom | 11'5'' x 11'8'' | |
| Dining room | 11'8'' x 11' | |
| Living room | 16'5'' x 13'11'' |
| Features | |||||
|---|---|---|---|---|---|
| See Remarks | Attached Garage(1) | RV(1) | |||
| Central air conditioning | |||||




































