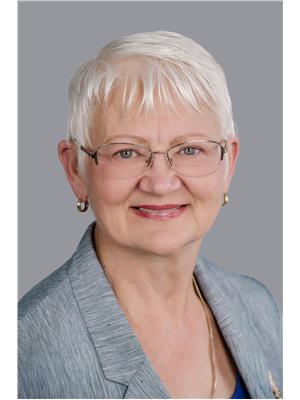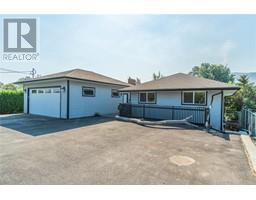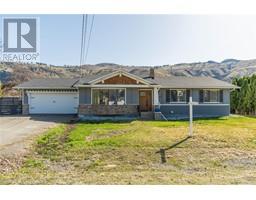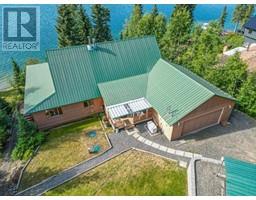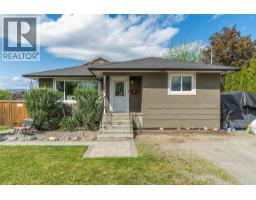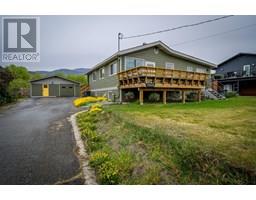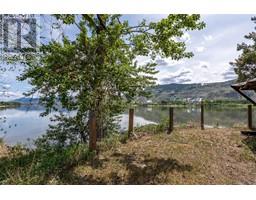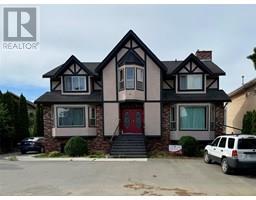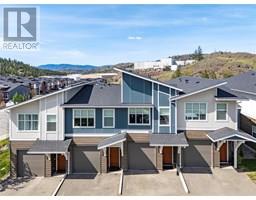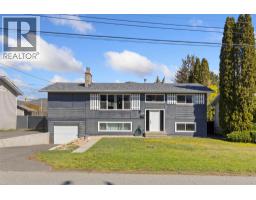7545 DALLAS Drive Unit# 49 Campbell Creek/Deloro, Kamloops, British Columbia, CA
Address: 7545 DALLAS Drive Unit# 49, Kamloops, British Columbia
Summary Report Property
- MKT ID10357374
- Building TypeManufactured Home
- Property TypeSingle Family
- StatusBuy
- Added7 days ago
- Bedrooms3
- Bathrooms2
- Area1188 sq. ft.
- DirectionNo Data
- Added On04 Aug 2025
Property Overview
Welcome to 49 Gateway Estates – A Hidden Gem Backing onto Greenspace! Number 49 at Gateway Estates is a standout home offering comfort, space, and incredible outdoor living. This beautifully maintained 3-bedroom, 2-bath modular is situated on one of the best lots in the complex, backing directly onto peaceful greenspace—your private backyard oasis awaits! A blacktop driveway extends through a swing gate into the backyard, offering tons of parking for your RV. The yard is fully landscaped front and back, and includes two handy storage sheds plus a wired, insulated shop with 220 power—perfect for hobbyists or DIY enthusiasts. Enjoy warm summer evenings on the reconstructed deck, with a new privacy shade cover. Inside, you'll love the vaulted ceilings, skylights, and the abundance of natural light in the kitchen. All the flooring has been upgraded to a mix of vinyl plank and laminate, offering modern style with easy maintenance. The layout is cozy and functional, and all bedrooms are generously sized. Whether you’re looking to downsize without compromise or start fresh in a welcoming community, this move-in-ready home has it all. Come experience life at Gateway Estates—schedule your private showing today! (id:51532)
Tags
| Property Summary |
|---|
| Building |
|---|
| Level | Rooms | Dimensions |
|---|---|---|
| Main level | Bedroom | 7'5'' x 10' |
| Primary Bedroom | 11'2'' x 10'8'' | |
| Kitchen | 12'11'' x 8'7'' | |
| Living room | 13'8'' x 11'5'' | |
| Bedroom | 7'5'' x 11'3'' | |
| 3pc Ensuite bath | Measurements not available | |
| 4pc Bathroom | Measurements not available |
| Features | |||||
|---|---|---|---|---|---|
| Range | Refrigerator | Dishwasher | |||
| Microwave | Washer & Dryer | Central air conditioning | |||
































