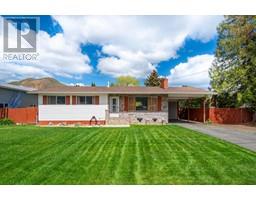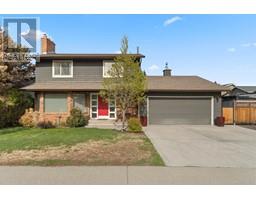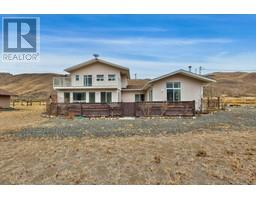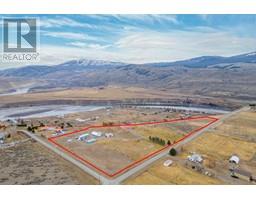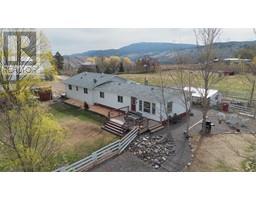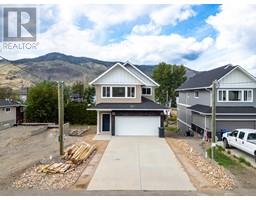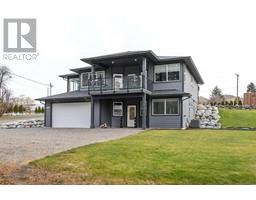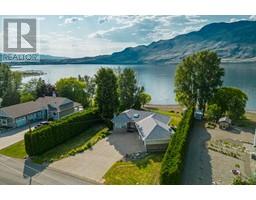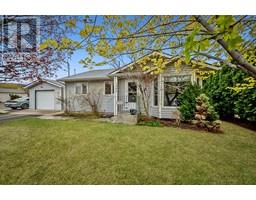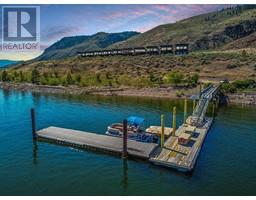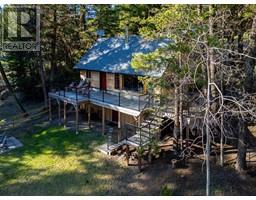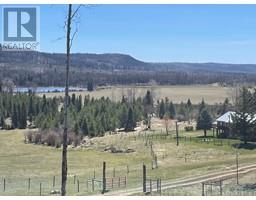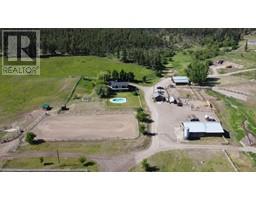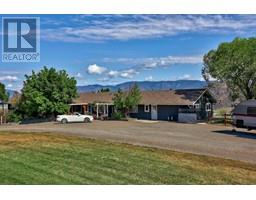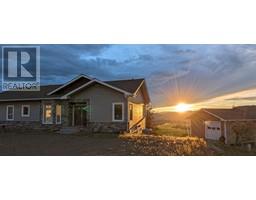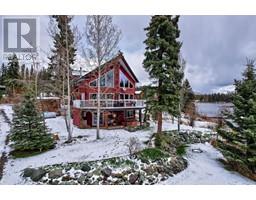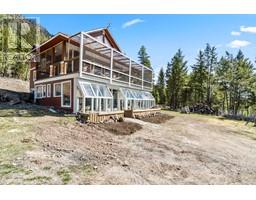335A-245 GORDONHORN CRES, Kamloops, British Columbia, CA
Address: 335A-245 GORDONHORN CRES, Kamloops, British Columbia
Summary Report Property
- MKT ID177564
- Building TypeApartment
- Property TypeSingle Family
- StatusBuy
- Added3 weeks ago
- Bedrooms1
- Bathrooms1
- Area627 sq. ft.
- DirectionNo Data
- Added On01 May 2024
Property Overview
Welcome to Gordonhorn Gardens! Located in the heart of Sahali, this top-floor West-facing unit is sunny and bright! Enjoy the convenience of a central location, close to school, transit, shopping, dining and TRU. This cozy 1-bedroom, 1-bathroom is perfect whether you're starting your homeownership journey, seeking an investment opportunity or downsizing to simpler living. Meticulously maintained with numerous updates over the years, including paint, trim, flooring, a modernized bathroom, SS stove and hood fan and a brand-new HVAC system for heating and cooling comfort. The complex has undergone significant enhancements as well, including windows, patio doors, siding and decking, ensuring your peace of mind and enhancing the overall appeal. Inside, discover a spacious living room with patio door access to your own private covered deck -- the ideal spot for sipping morning coffee or unwinding after a long day. Large bedroom and in-suite storage room provides convenient space for your belongings. Hot water is included in the strata fee. The Complex has a no-pets and no-smoking policy. Don't miss out on this fantastic opportunity for a quick possession! Schedule your viewing today and make Gordonhorn Gardens your new home sweet home. Some photos digitally staged. (id:51532)
Tags
| Property Summary |
|---|
| Building |
|---|
| Level | Rooms | Dimensions |
|---|---|---|
| Main level | 4pc Bathroom | Measurements not available |
| Kitchen | 7 ft ,3 in x 7 ft ,1 in | |
| Dining room | 11 ft ,7 in x 7 ft ,9 in | |
| Living room | 11 ft ,7 in x 12 ft ,10 in | |
| Bedroom | 9 ft ,10 in x 15 ft ,9 in | |
| Storage | 2 ft ,9 in x 2 ft ,11 in |
| Features | |||||
|---|---|---|---|---|---|
| Open(1) | Refrigerator | Stove | |||
| Central air conditioning | |||||











































