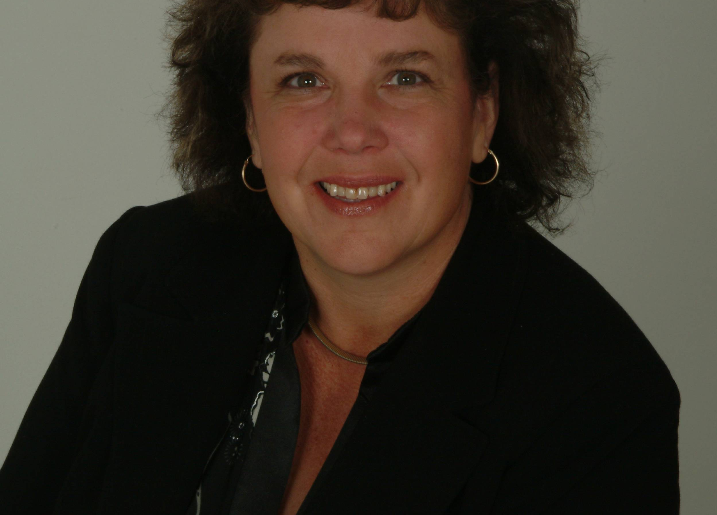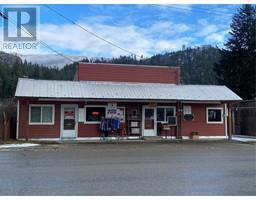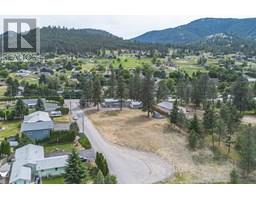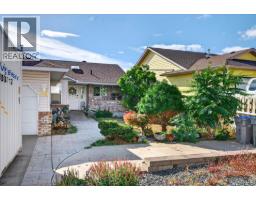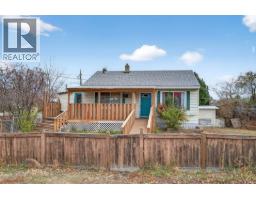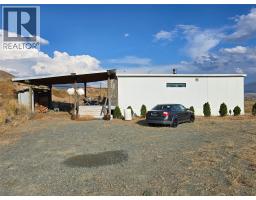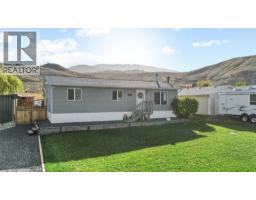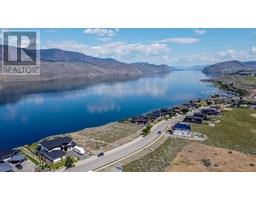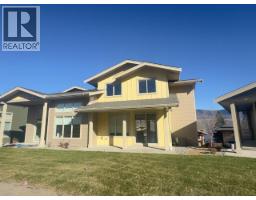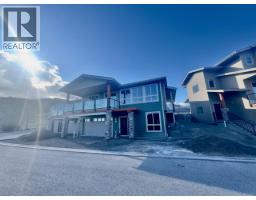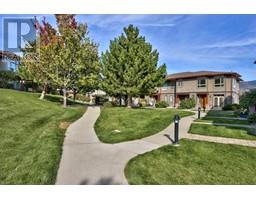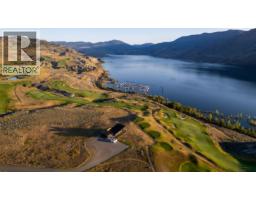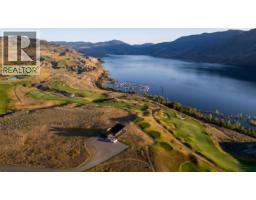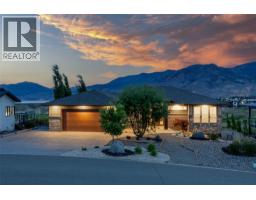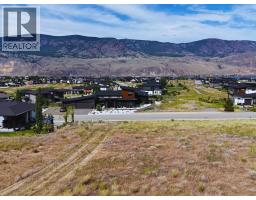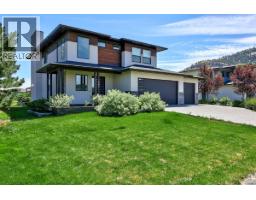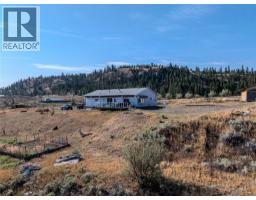357 RIDGE Road Dallas, Kamloops, British Columbia, CA
Address: 357 RIDGE Road, Kamloops, British Columbia
Summary Report Property
- MKT ID10348757
- Building TypeHouse
- Property TypeSingle Family
- StatusBuy
- Added17 weeks ago
- Bedrooms4
- Bathrooms3
- Area3545 sq. ft.
- DirectionNo Data
- Added On03 Oct 2025
Property Overview
Stunning river valley views from this bungalow with an attic. Double garage on house & detached 30' by 20' shop with 26' by 15'6"" addition on back with 200 amp service. Hardwood floors in living room, dining room, hallway and bedrooms on main floor. Double garden doors to shaded patio & backyard. Lots of parking behind the house, side of house and driveway. Master with garden doors to patio, 3 piece ensuite with walk-in shower. Downstairs is suitable with a rec room, with gas fireplace, 1 room suiteable for kitchen with rough in for bar sink and man door to outside. 4 piece bathroom with jetted tub and heated floors. Attic area is awaiting you ideas. Newer high effiiciency furnace, central air, built-in-vac and aluminum roof on house. New roof on shop. Compressor stay with shop. (id:51532)
Tags
| Property Summary |
|---|
| Building |
|---|
| Level | Rooms | Dimensions |
|---|---|---|
| Basement | Utility room | 16'0'' x 13'0'' |
| Bedroom | 12'4'' x 9'10'' | |
| Foyer | 13'0'' x 6'0'' | |
| Family room | 17'0'' x 13'0'' | |
| Bedroom | 14'6'' x 12'8'' | |
| 4pc Bathroom | Measurements not available | |
| Main level | Bedroom | 12'0'' x 10'0'' |
| Primary Bedroom | 12'6'' x 11'0'' | |
| Living room | 20'0'' x 12'6'' | |
| Dining nook | 7'0'' x 6'6'' | |
| Kitchen | 14'0'' x 10'0'' | |
| Dining room | 14'6'' x 10'0'' | |
| Laundry room | 19'6'' x 8'0'' | |
| 3pc Ensuite bath | Measurements not available | |
| 2pc Bathroom | Measurements not available |
| Features | |||||
|---|---|---|---|---|---|
| Jacuzzi bath-tub | See Remarks | Attached Garage(2) | |||
| RV | Range | Refrigerator | |||
| Dishwasher | Dryer | Microwave | |||
| Washer | Central air conditioning | ||||




























































































