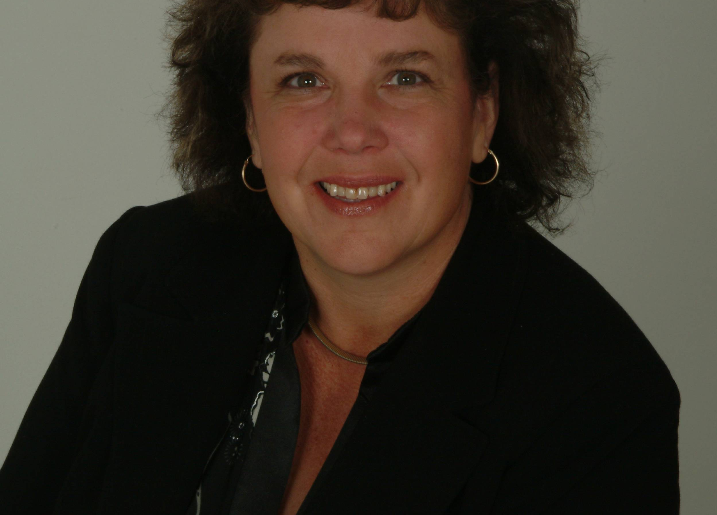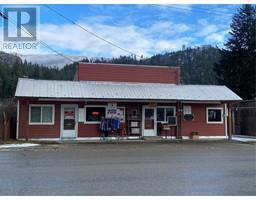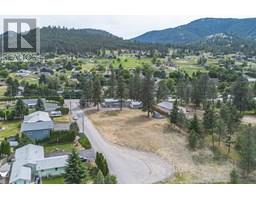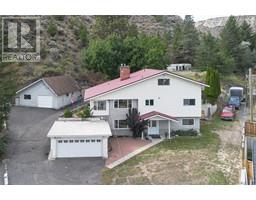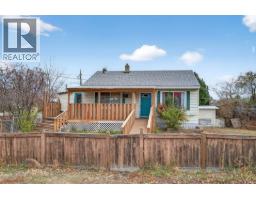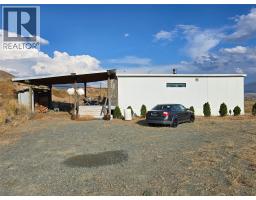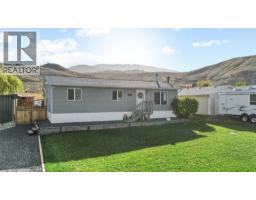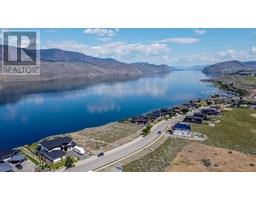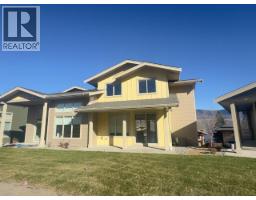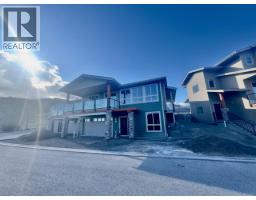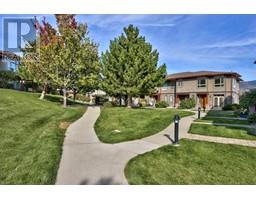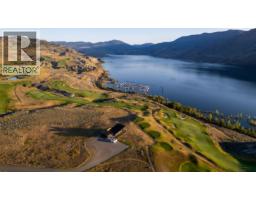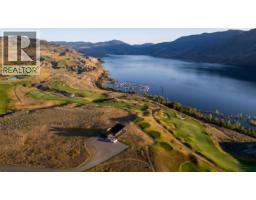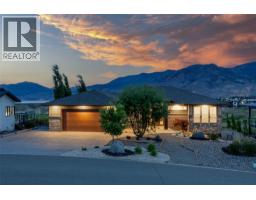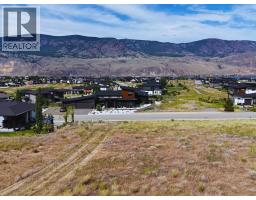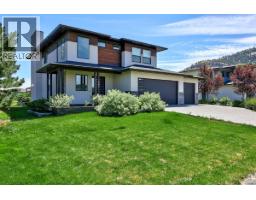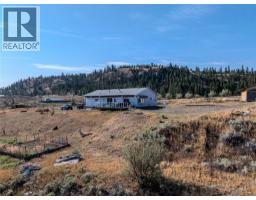919 Norview Road Batchelor Heights, Kamloops, British Columbia, CA
Address: 919 Norview Road, Kamloops, British Columbia
5 Beds3 Baths2626 sqftStatus: Buy Views : 242
Price
$725,000
Summary Report Property
- MKT ID10364865
- Building TypeHouse
- Property TypeSingle Family
- StatusBuy
- Added18 weeks ago
- Bedrooms5
- Bathrooms3
- Area2626 sq. ft.
- DirectionNo Data
- Added On04 Oct 2025
Property Overview
Fabulous panoramic views of the North Thompson River Valley from this great floor plan bungalow with a full basement. Covered deck across back of top floor through double garden doors and patio underneath through slider. Kitchen with lots of cupboards and pantries. Living room, dining room & master bedroom overlook river valley. Office downstairs has built-in cupboards. 100 amp service, built-in-vac, central air, garage with openers, 2018 hot water tank Please give 24 hours notice for a viewing. Not a rental, family needs time for showings. (id:51532)
Tags
| Property Summary |
|---|
Property Type
Single Family
Building Type
House
Storeys
1
Square Footage
2626 sqft
Title
Freehold
Neighbourhood Name
Batchelor Heights
Land Size
0.14 ac|under 1 acre
Built in
1993
Parking Type
Attached Garage(2)
| Building |
|---|
Bathrooms
Total
5
Interior Features
Appliances Included
Refrigerator, Dishwasher, Dryer, Range - Electric, Microwave, Washer
Flooring
Carpeted, Ceramic Tile, Laminate, Linoleum
Building Features
Features
One Balcony
Style
Detached
Architecture Style
Bungalow
Square Footage
2626 sqft
Heating & Cooling
Cooling
Central air conditioning
Heating Type
Forced air, See remarks
Utilities
Utility Sewer
Municipal sewage system
Water
Municipal water
Exterior Features
Exterior Finish
Stucco
Neighbourhood Features
Community Features
Pets Allowed With Restrictions
Amenities Nearby
Recreation, Schools, Shopping
Parking
Parking Type
Attached Garage(2)
Total Parking Spaces
2
| Land |
|---|
Lot Features
Fencing
Chain link
| Level | Rooms | Dimensions |
|---|---|---|
| Basement | Utility room | 13' x 11' |
| Office | 16'3'' x 8'6'' | |
| 4pc Bathroom | Measurements not available | |
| Bedroom | 15'3'' x 13'5'' | |
| Bedroom | 10'2'' x 11'3'' | |
| Bedroom | 15'3'' x 13'9'' | |
| Family room | 15' x 15' | |
| Main level | Primary Bedroom | 15'6'' x 11'4'' |
| 3pc Ensuite bath | Measurements not available | |
| Bedroom | 12' x 9'6'' | |
| Utility room | 10' x 10' | |
| 4pc Bathroom | Measurements not available | |
| Laundry room | 5' x 2'4'' | |
| Foyer | 10'7'' x 6' | |
| Kitchen | 16' x 9'4'' | |
| Living room | 16' x 16' | |
| Dining room | 11' x 9'6'' |
| Features | |||||
|---|---|---|---|---|---|
| One Balcony | Attached Garage(2) | Refrigerator | |||
| Dishwasher | Dryer | Range - Electric | |||
| Microwave | Washer | Central air conditioning | |||

































































