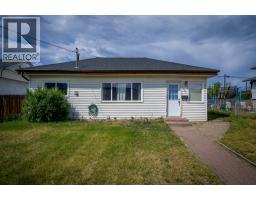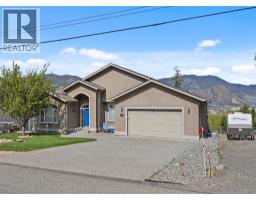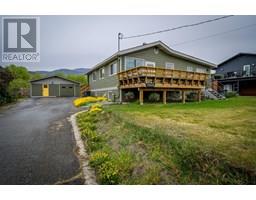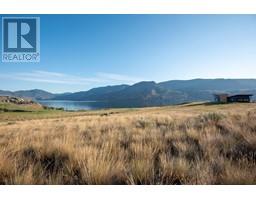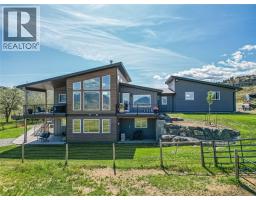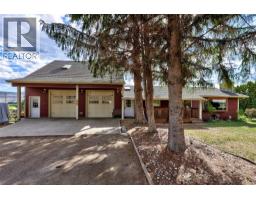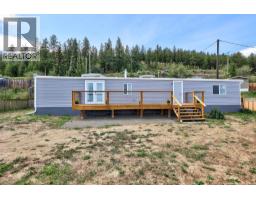4588 CAMMERAY Drive Rayleigh, Kamloops, British Columbia, CA
Address: 4588 CAMMERAY Drive, Kamloops, British Columbia
Summary Report Property
- MKT ID10358358
- Building TypeHouse
- Property TypeSingle Family
- StatusBuy
- Added1 weeks ago
- Bedrooms5
- Bathrooms2
- Area2219 sq. ft.
- DirectionNo Data
- Added On23 Aug 2025
Property Overview
Excellent opportunity to own a great home with a mortgage helper in a fantastic neighbourhood. The main floor of this home features a large open-concept kitchen, dining, and living area which is great for entertaining. In the kitchen there is ample cupboard space, stainless steel appliances, and a seating peninsula. The adjacent dining room has space to accommodate a large table. Off the kitchen is a large deck with excellent views of the mountains behind the house and stairs down to the large backyard. Also on the main floor are 3 bright bedrooms and a 4pc bathroom. Downstairs the home has a bright 1-bedroom in-law suite. The suite features a separate entrance, kitchen, dining area, storage room with laundry hookups, 4pc bathroom, living room with gas fireplace, and a large bedroom. The other half of the basement is separated from the in-law suite and has a large laundry/storage room, utility closet, and a large bedroom which could be used as a rec room. Lots of room to enjoy the outdoors on this 0.23 acre lot. There is a carport in the front and a 12’ x 15’ storage shed in the back yard. If needing more space to run around this home is directly across the street from Rayleigh Elementary School and only 10 minutes to downtown Kamloops. Central A/C and Furnace less than 10yrs. Don’t miss this great home, book your showing today. Vacant, quick possession possible. (id:51532)
Tags
| Property Summary |
|---|
| Building |
|---|
| Level | Rooms | Dimensions |
|---|---|---|
| Basement | Storage | 7' x 6'8'' |
| Bedroom | 10'6'' x 11'11'' | |
| Laundry room | 12'1'' x 7'11'' | |
| Living room | 10'8'' x 22'2'' | |
| Bedroom | 9'10'' x 9'11'' | |
| Dining room | 9' x 6'9'' | |
| Kitchen | 7' x 16'2'' | |
| 4pc Bathroom | Measurements not available | |
| Main level | Bedroom | 7'7'' x 12'1'' |
| Bedroom | 8'5'' x 11'7'' | |
| Primary Bedroom | 10'4'' x 12'5'' | |
| Dining room | 10'9'' x 12'5'' | |
| Kitchen | 12'7'' x 14'9'' | |
| 4pc Bathroom | Measurements not available |
| Features | |||||
|---|---|---|---|---|---|
| Level lot | Carport | Range | |||
| Refrigerator | Dishwasher | Washer/Dryer Stack-Up | |||
| Central air conditioning | |||||














































