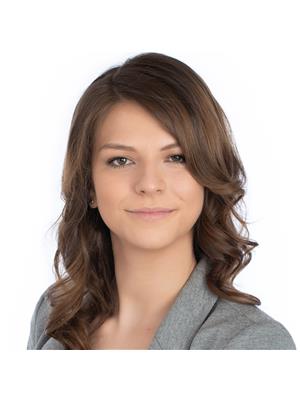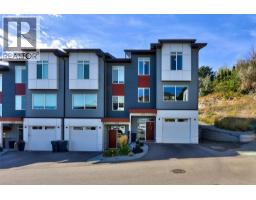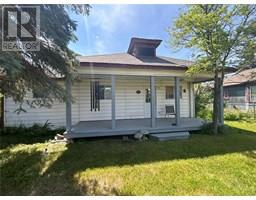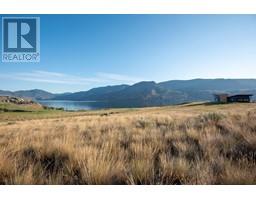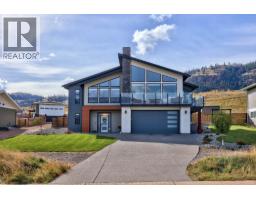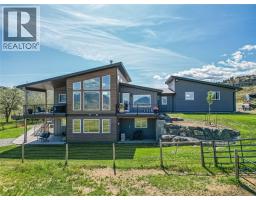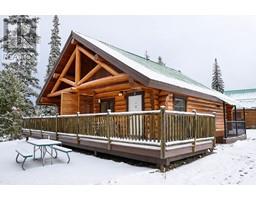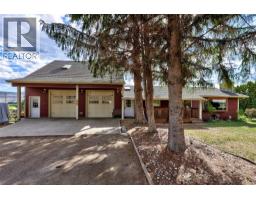662 MONARCH Drive Sahali, Kamloops, British Columbia, CA
Address: 662 MONARCH Drive, Kamloops, British Columbia
Summary Report Property
- MKT ID10353349
- Building TypeHouse
- Property TypeSingle Family
- StatusBuy
- Added12 weeks ago
- Bedrooms5
- Bathrooms3
- Area2854 sq. ft.
- DirectionNo Data
- Added On25 Jul 2025
Property Overview
This stunning 5-bedroom, 3-bathroom home is located in the highly sought-after Sahali neighbourhood, backing onto green space and offering sweeping views from both levels. The bright, open-concept main floor features high ceilings and large windows that fill the space with natural light. The well-appointed kitchen includes a large island with spaces for seating—perfect for casual meals or entertaining—as well as a pantry for extra storage. The kitchen flows seamlessly into the dining and living areas, creating a warm and welcoming space for gatherings. Step out onto the covered deck from the dining area to enjoy the peaceful surroundings and gorgeous views—ideal for year-round enjoyment. The main level includes three bedrooms, a 4-piece bathroom, a conveniently situated laundry room with access from the garage entry, and a spacious primary suite complete with a walk-in closet and 4-piece ensuite. Downstairs, you'll find two more bedrooms (one with a walk-in closet), a full 4-piece bathroom, a large den or flex area, and a storage space ready for your personal touch—whether it's a home gym, media room, or additional flex space, the choice is yours. The lower level entry walks out onto a cozy covered patio and a fully xeriscaped, low-maintenance yard. Additional features include a double-car garage and beautifully maintained landscaping. With its thoughtful layout, modern conveniences, and unbeatable location, this home truly has it all. (id:51532)
Tags
| Property Summary |
|---|
| Building |
|---|
| Land |
|---|
| Level | Rooms | Dimensions |
|---|---|---|
| Basement | Storage | 22' x 20' |
| Family room | 12'6'' x 9'6'' | |
| 4pc Bathroom | Measurements not available | |
| Recreation room | 17'8'' x 14'2'' | |
| Bedroom | 13'0'' x 8'0'' | |
| Bedroom | 16'3'' x 11'4'' | |
| Main level | Laundry room | 9'9'' x 5'5'' |
| Bedroom | 9'10'' x 9'8'' | |
| Bedroom | 12'9'' x 10'0'' | |
| Primary Bedroom | 13'8'' x 12' | |
| Dining room | 11'0'' x 10'0'' | |
| Living room | 13'10'' x 11' | |
| Kitchen | 11' x 8'0'' | |
| 4pc Ensuite bath | Measurements not available | |
| 4pc Bathroom | Measurements not available |
| Features | |||||
|---|---|---|---|---|---|
| Central island | Attached Garage(2) | Range | |||
| Refrigerator | Dishwasher | Microwave | |||
| Washer & Dryer | Central air conditioning | ||||













































































