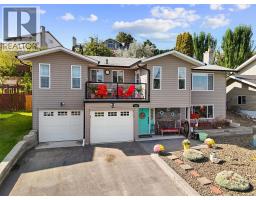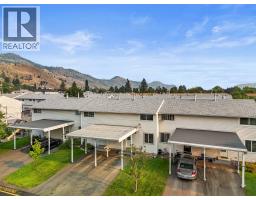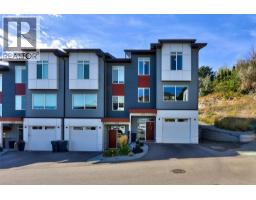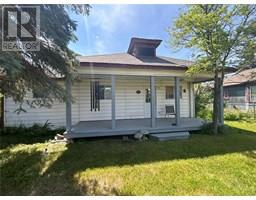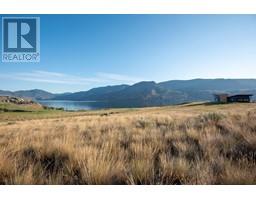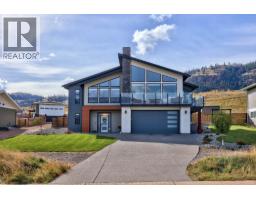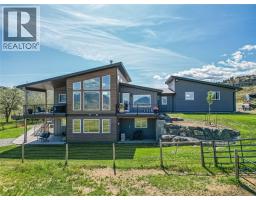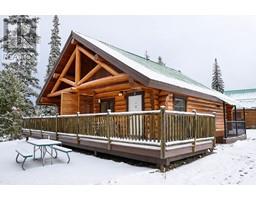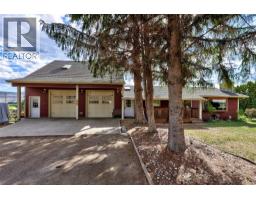7545 DALLAS Drive Unit# 1 Dallas, Kamloops, British Columbia, CA
Address: 7545 DALLAS Drive Unit# 1, Kamloops, British Columbia
Summary Report Property
- MKT ID10355640
- Building TypeManufactured Home
- Property TypeSingle Family
- StatusBuy
- Added1 weeks ago
- Bedrooms2
- Bathrooms1
- Area1067 sq. ft.
- DirectionNo Data
- Added On04 Oct 2025
Property Overview
Welcome to #1-7545 Dallas Drive — a beautifully designed and functional 2-bedroom, 1-bathroom rancher located in a well-maintained, low-cost bareland strata. With 1,020 sq. ft. of living space, this single-level home is perfect for downsizers, first-time buyers, or anyone seeking comfortable, easy living. Step inside to a bright and spacious open-concept living room and dining area with charming bay windows and plenty of natural light. The kitchen features a center island, ample cabinetry, and flows effortlessly to the dining and living space—ideal for entertaining or relaxed daily living. The generous primary bedroom offers plenty of room for a king-sized bed and is tucked away for added privacy. A second bedroom sits nearby, perfect for guests or a home office. The spacious 4-piece bathroom includes a full-sized tub, and the dedicated laundry room adds everyday convenience. Enjoy morning coffee or evening BBQs on the deck just off the kitchen, and welcome guests from the front porch. Additional highlights include a welcoming entryway, ample closet space, and a functional layout designed with livability in mind. Located just a short drive from downtown Kamloops, parks, and recreation, this home offers lifestyle and value in one tidy package. (id:51532)
Tags
| Property Summary |
|---|
| Building |
|---|
| Level | Rooms | Dimensions |
|---|---|---|
| Main level | Foyer | 5'6'' x 5'4'' |
| Laundry room | 6'4'' x 8'7'' | |
| Bedroom | 10' x 11'10'' | |
| Primary Bedroom | 14'2'' x 11'5'' | |
| Living room | 19'11'' x 13' | |
| Dining room | 11'4'' x 11'10'' | |
| Kitchen | 11'8'' x 11'9'' | |
| 4pc Bathroom | 5' x 11'5'' |



































