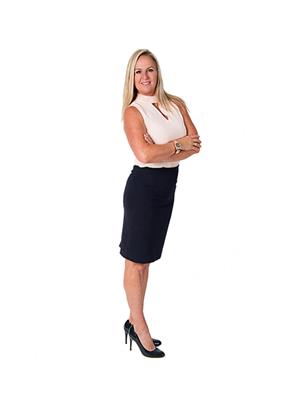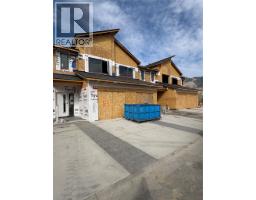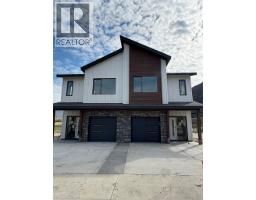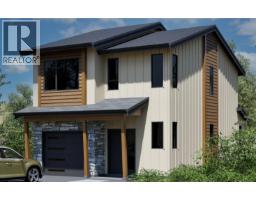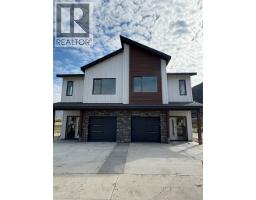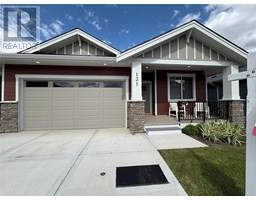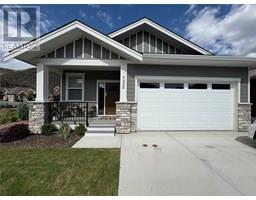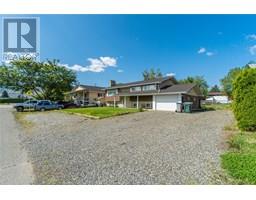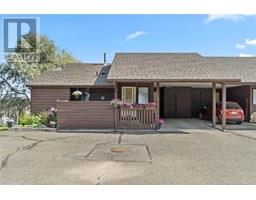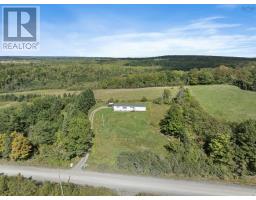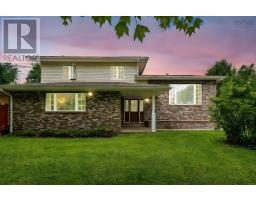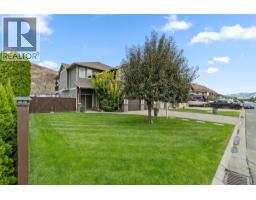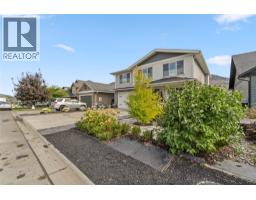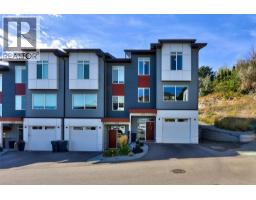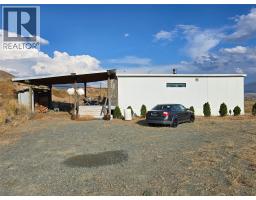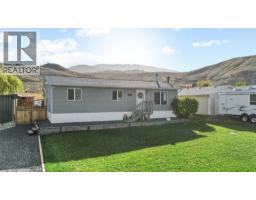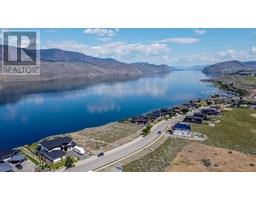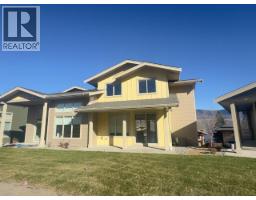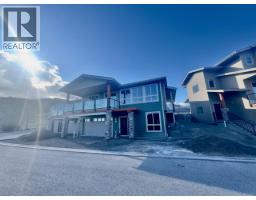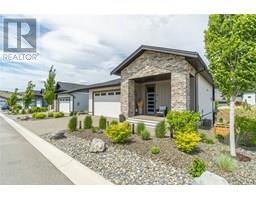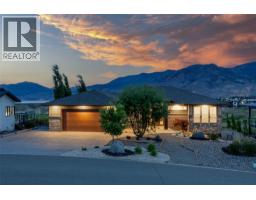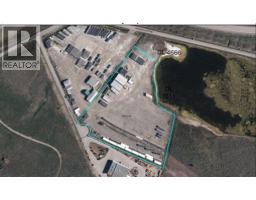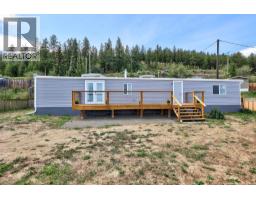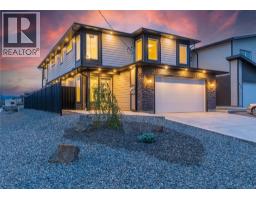875 SAHALI Terrace Unit# 204 Sahali, Kamloops, British Columbia, CA
Address: 875 SAHALI Terrace Unit# 204, Kamloops, British Columbia
Summary Report Property
- MKT ID10352652
- Building TypeRow / Townhouse
- Property TypeSingle Family
- StatusBuy
- Added5 days ago
- Bedrooms2
- Bathrooms2
- Area1135 sq. ft.
- DirectionNo Data
- Added On12 Nov 2025
Property Overview
Terra Vista – Sahali Living at Its Best! Welcome to Terra Vista, where convenience is right outside your door. Located in sought-after Sahali, this 2-bedroom, 2-bathroom home is perfect for the working buyer—just minutes from schools, the hospital, and the downtown core. Enjoy a spacious open-concept layout with updated interior features and a neutral décor that suits any style. Step outside to your private patio and deck space, perfect for outdoor relaxation and entertaining—all while enjoying a low-maintenance lifestyle. Direct walk-up access from the garage into your unit adds everyday convenience. Tenant-occupied—preferred notice required for viewings. Priced to sell—don’t miss this one! Call today to book your showing.All meas. apron to be verified by the Buyer (id:51532)
Tags
| Property Summary |
|---|
| Building |
|---|
| Level | Rooms | Dimensions |
|---|---|---|
| Main level | Laundry room | 7'0'' x 11'0'' |
| Foyer | 7'0'' x 4'0'' | |
| Bedroom | 9'0'' x 12'0'' | |
| Primary Bedroom | 11'0'' x 13'0'' | |
| Dining room | 11'0'' x 8'0'' | |
| Kitchen | 11'0'' x 7'0'' | |
| Living room | 11'0'' x 17'0'' | |
| 4pc Ensuite bath | Measurements not available | |
| 4pc Bathroom | Measurements not available |
| Features | |||||
|---|---|---|---|---|---|
| Underground | Range | Refrigerator | |||
| Dishwasher | Microwave | Washer & Dryer | |||
| Wall unit | |||||





























