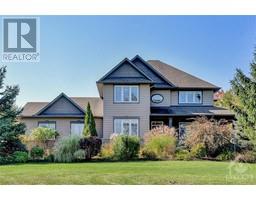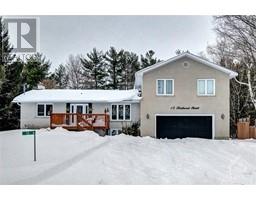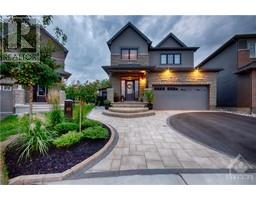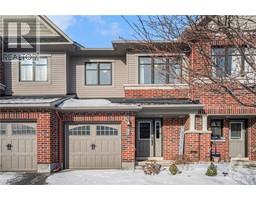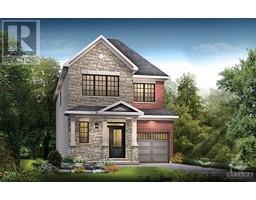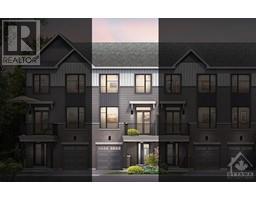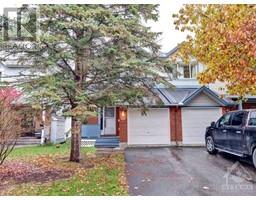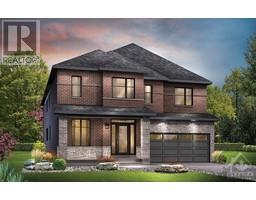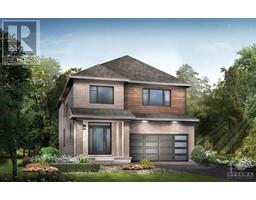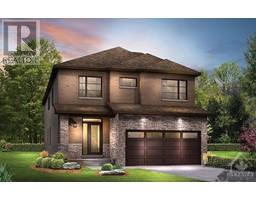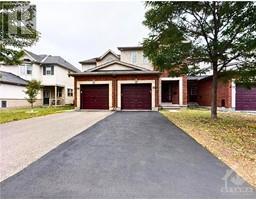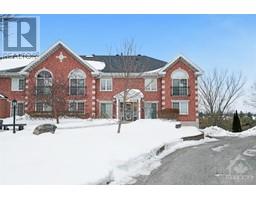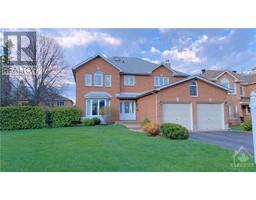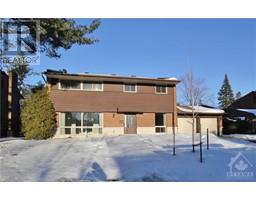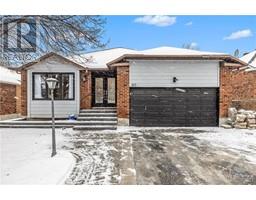100 DANZIG TERRACE Blackstone, KANATA, Ontario, CA
Address: 100 DANZIG TERRACE, Kanata, Ontario
Summary Report Property
- MKT ID1377462
- Building TypeHouse
- Property TypeSingle Family
- StatusBuy
- Added10 weeks ago
- Bedrooms4
- Bathrooms4
- Area0 sq. ft.
- DirectionNo Data
- Added On14 Feb 2024
Property Overview
Welcome to award winning Monarch Messara model in Blackstone Village. Open-concept layout seamlessly blend functionality with style. The spacious living area is bathed in natural light pouring in through large windows, and a cozy fireplace in the great room serves as the focal point, perfect for gathering with family and friends. An elegant dining room is a great space for formal/family dinner parties with an open ceiling to the 2nd level. The gourmet kitchen is a chef's delight. Upstairs, retreat to the luxurious master suite. Additionally three bedrooms with attached bathrooms, privacy for family members or guests. Basement open to your imagination with 9ft ceilings. Corner lot with fully landscaped backyard with the convenience of a courtyard, water feature and firepit. Come experience the ultimate in upscale living and discover your dream home today. Full list of upgrades and features attached. (id:51532)
Tags
| Property Summary |
|---|
| Building |
|---|
| Land |
|---|
| Level | Rooms | Dimensions |
|---|---|---|
| Second level | Primary Bedroom | 20'0" x 13'0" |
| 5pc Ensuite bath | 10'7" x 10'7" | |
| Other | 13'0" x 5'10" | |
| Bedroom | 12'0" x 13'0" | |
| 3pc Bathroom | 9'10" x 6'2" | |
| Bedroom | 16'5" x 13'4" | |
| Other | 7'5" x 6'3" | |
| Bedroom | 13'4" x 15'2" | |
| Other | 6'4" x 6'4" | |
| 3pc Ensuite bath | 7'8" x 13'4" | |
| Main level | Foyer | 7'5" x 7'7" |
| Living room | 11'0" x 15'2" | |
| 2pc Bathroom | 3'0" x 6'10" | |
| Dining room | 16'0" x 12'0" | |
| Kitchen | 13'6" x 13'1" | |
| Eating area | 13'1" x 11'0" | |
| Great room | 14'8" x 16'9" | |
| Other | 9'3" x 4'11" | |
| Den | 9'0" x 11'6" | |
| Laundry room | 10'3" x 15'6" |
| Features | |||||
|---|---|---|---|---|---|
| Corner Site | Automatic Garage Door Opener | Attached Garage | |||
| Refrigerator | Oven - Built-In | Cooktop | |||
| Dishwasher | Dryer | Hood Fan | |||
| Microwave | Washer | Alarm System | |||
| Blinds | Central air conditioning | ||||
































