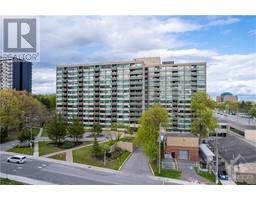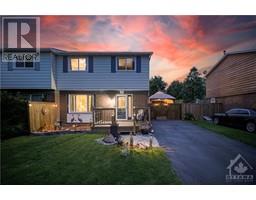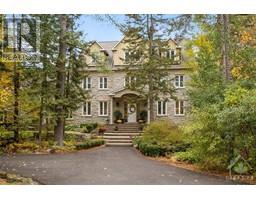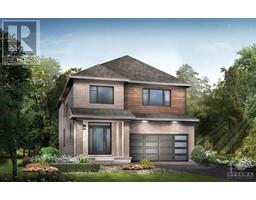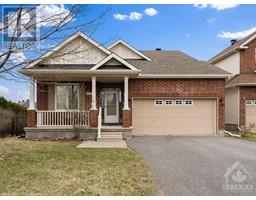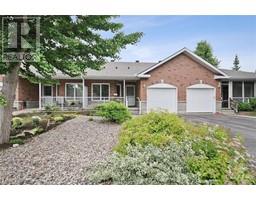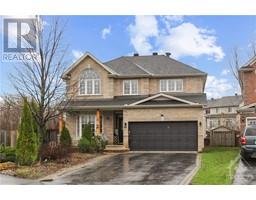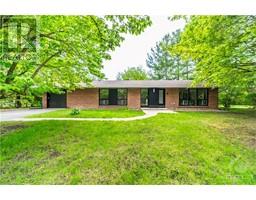146 ROTHESAY DRIVE Glencairn, KANATA, Ontario, CA
Address: 146 ROTHESAY DRIVE, Kanata, Ontario
3 Beds2 Baths0 sqftStatus: Buy Views : 152
Price
$675,000
Summary Report Property
- MKT ID1391683
- Building TypeHouse
- Property TypeSingle Family
- StatusBuy
- Added4 weeks ago
- Bedrooms3
- Bathrooms2
- Area0 sq. ft.
- DirectionNo Data
- Added On13 May 2024
Property Overview
Welcome to 146 Rothesay Drive! This stunning semi-detached home features two legal units approved by the City of Ottawa. All renovations were completed in 2017. The upstairs floor offers a modern two-bedroom, one-bath unit with five appliances and a spacious rear deck. The lower unit boasts a bright, open-concept one-bedroom, one-bath layout with four appliances, including a newer HRV compliant with building codes. Each unit is equipped with individual heating and air conditioning via "Kooking 23 Seer" ductless heat pumps. Separate hydro meters; tenants cover utilities. Enjoy the tranquility of no rear neighbours with a deep lot backing onto the Trans Canada Trail. The front of the house offers ample parking for all residents. (id:51532)
Tags
| Property Summary |
|---|
Property Type
Single Family
Building Type
House
Storeys
1
Title
Freehold
Neighbourhood Name
Glencairn
Land Size
34.96 ft X 213.5 ft
Built in
1975
Parking Type
Surfaced
| Building |
|---|
Bedrooms
Above Grade
2
Below Grade
1
Bathrooms
Total
3
Interior Features
Appliances Included
Refrigerator, Dishwasher, Dryer, Stove, Washer
Flooring
Hardwood, Tile
Basement Type
Full (Finished)
Building Features
Foundation Type
Poured Concrete
Style
Semi-detached
Architecture Style
Raised ranch
Fire Protection
Smoke Detectors
Heating & Cooling
Cooling
Heat Pump
Heating Type
Heat Pump
Utilities
Utility Sewer
Municipal sewage system
Water
Municipal water
Exterior Features
Exterior Finish
Stucco, Wood
Parking
Parking Type
Surfaced
Total Parking Spaces
3
| Land |
|---|
Other Property Information
Zoning Description
Residential
| Level | Rooms | Dimensions |
|---|---|---|
| Lower level | Living room/Dining room | 14'6" x 13'6" |
| Kitchen | 8'6" x 8'0" | |
| Bedroom | 14'0" x 10'0" | |
| Laundry room | Measurements not available | |
| Storage | Measurements not available | |
| Main level | Living room/Dining room | 12'1" x 13'2" |
| Kitchen | 10'0" x 8'1" | |
| Bedroom | 12'4" x 8'1" | |
| Bedroom | 13'6" x 11'8" | |
| 4pc Bathroom | Measurements not available | |
| Laundry room | Measurements not available |
| Features | |||||
|---|---|---|---|---|---|
| Surfaced | Refrigerator | Dishwasher | |||
| Dryer | Stove | Washer | |||
| Heat Pump | |||||





























