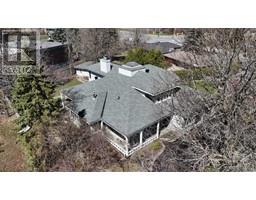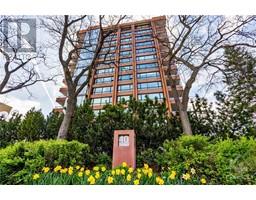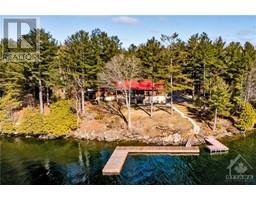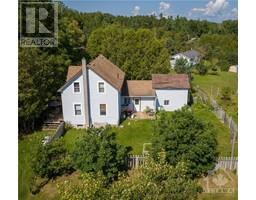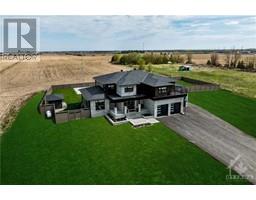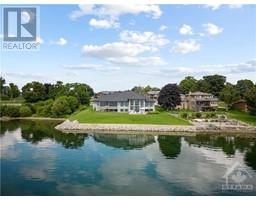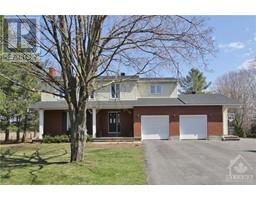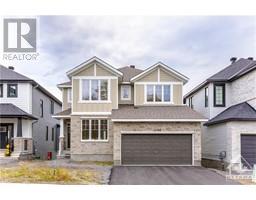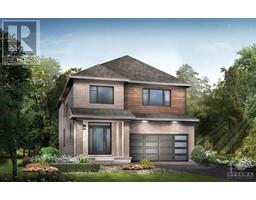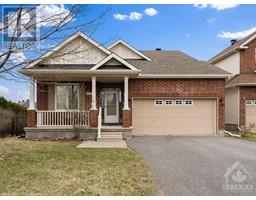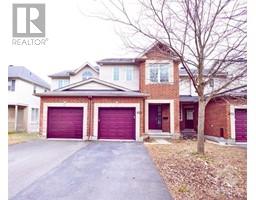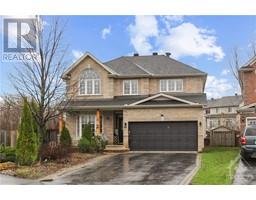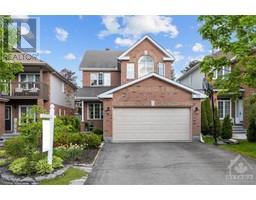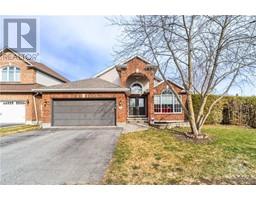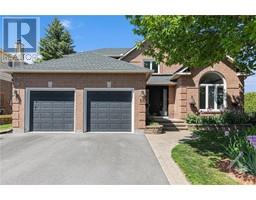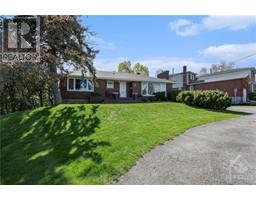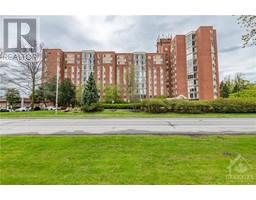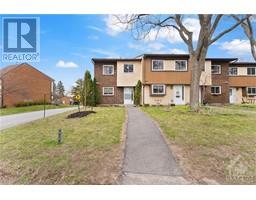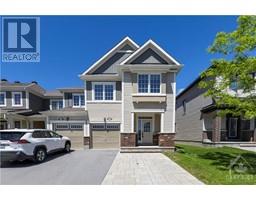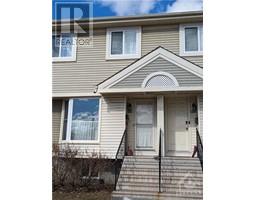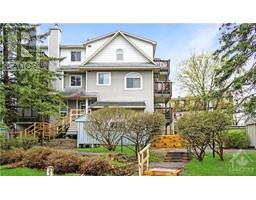1537 MALEY LANE Marchvale Estates, KANATA, Ontario, CA
Address: 1537 MALEY LANE, Kanata, Ontario
Summary Report Property
- MKT ID1382000
- Building TypeHouse
- Property TypeSingle Family
- StatusBuy
- Added4 weeks ago
- Bedrooms7
- Bathrooms7
- Area0 sq. ft.
- DirectionNo Data
- Added On01 May 2024
Property Overview
Welcome to 1537 Maley Lane, a 7-bed, 7-bath home nestled in the prestigious enclave of Marchvale Estates. Step into the luminous foyer leading to the elegant living and dining areas, complemented by a central staircase. The inviting living space features a cozy fireplace and built-in nooks, and seamlessly transitions to the modern kitchen, which showcases high end appliances, quartz countertops, a pot filler, and gas fireplace. Add'l amenities incl a bar room, laundry, a sunroom, and a mudroom with access to the suite above the garage. Upstairs, discover 4 spacious bedrooms, including an indulgent primary suite with a luxurious ensuite. The lower level is an entertainer's paradise with a family room, fireplace, and powder room. Above the 3-car garage, a charming 2-bedroom "in-law suite" awaits with its own kitchen and living space. Outside, revel in the sprawling backyard oasis feat an outdoor kitchen, dining area, heated pool, invisible dog fence & more on nearly 2 acres of land. (id:51532)
Tags
| Property Summary |
|---|
| Building |
|---|
| Land |
|---|
| Level | Rooms | Dimensions |
|---|---|---|
| Second level | 4pc Bathroom | 7'6" x 7'5" |
| Bedroom | 14'1" x 13'5" | |
| 2pc Bathroom | 7'5" x 3'9" | |
| Bedroom | 13'6" x 10'8" | |
| 4pc Ensuite bath | 7'7" x 7'6" | |
| Bedroom | 14'7" x 10'6" | |
| Bedroom | 13'8" x 10'6" | |
| Third level | Loft | 12'3" x 6'9" |
| 5pc Ensuite bath | 22'6" x 9'6" | |
| Bedroom | 20'9" x 14'1" | |
| Lower level | Recreation room | 33'7" x 26'5" |
| 2pc Bathroom | 5'4" x 6'6" | |
| Other | 8'9" x 10'0" | |
| Main level | Dining room | 12'9" x 19'6" |
| Foyer | 9'3" x 4'3" | |
| Living room | 13'5" x 26'9" | |
| Eating area | 15'3" x 12'2" | |
| Other | 9'5" x 9'3" | |
| Laundry room | 8'4" x 6'8" | |
| Foyer | 16'9" x 9'1" | |
| 2pc Bathroom | 6'7" x 5'0" | |
| Other | Living room | 21'6" x 18'0" |
| Bedroom | 10'5" x 16'5" | |
| Bedroom | 17'8" x 17'0" | |
| 3pc Bathroom | 12'4" x 5'2" |
| Features | |||||
|---|---|---|---|---|---|
| Acreage | Private setting | Treed | |||
| Automatic Garage Door Opener | Detached Garage | Inside Entry | |||
| Refrigerator | Dishwasher | Dryer | |||
| Hood Fan | Microwave | Stove | |||
| Washer | Central air conditioning | ||||
































