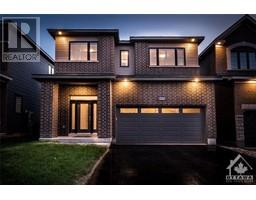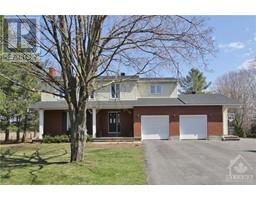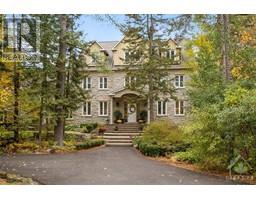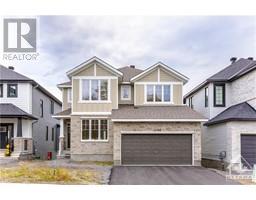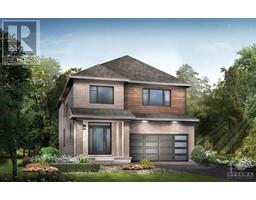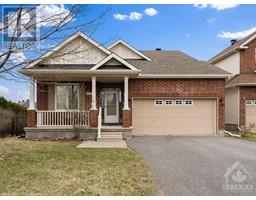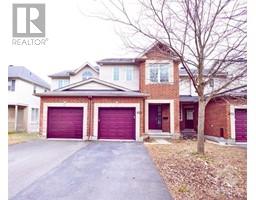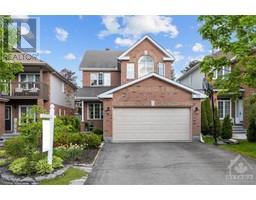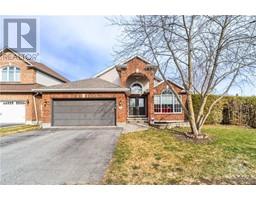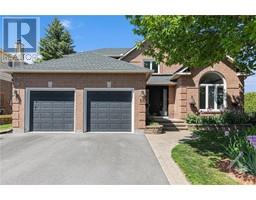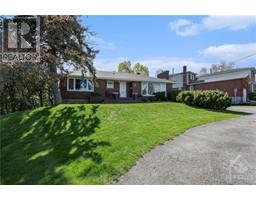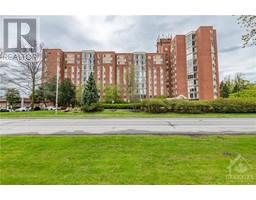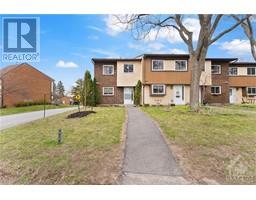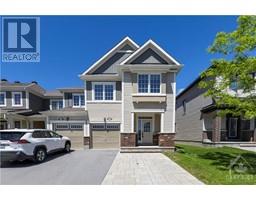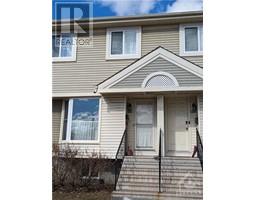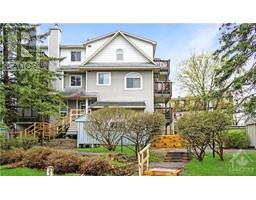51 CATTERICK CRESCENT Morgans Grant/South March, KANATA, Ontario, CA
Address: 51 CATTERICK CRESCENT, Kanata, Ontario
Summary Report Property
- MKT ID1387766
- Building TypeHouse
- Property TypeSingle Family
- StatusBuy
- Added3 weeks ago
- Bedrooms4
- Bathrooms4
- Area0 sq. ft.
- DirectionNo Data
- Added On05 May 2024
Property Overview
BIG LOT SPACE FOR POOL AND GUEST HOUSE. Welcome to this exquisite 4-bedroom, 4-bathroom abode in Morgans Grant/Shirley’s Brook, boasting two ensuites and a vast, unique backyard. A stone’s throw from amenities and schools, offers an open-concept main floor with a gourmet kitchen featuring granite countertops, upgraded cabinetry, and a gas stove. The master suite includes a walk-in closet and a 5-piece ensuite. Quality upgrades throughout with hardwood, carpet, and ceramic floors.The fenced yard has a large deck, shed, and tractor, highlighting the one-of-a-kind outdoor space. With a 2014 roof, 2015 AC, and updated carpets and garage door, this home combines beauty with modernity. This home features a spacious backyard, perfect for a pool or guest house, offering unparalleled space and privacy in the area. Irregular lot 29.10 ft (front) x 207.06 ft (depth of left side)x134 ft (back of the yard) x 124.10" a welcoming home must be seen to be fully appreciated OPEN HOUSE Sunday 2-4 (id:51532)
Tags
| Property Summary |
|---|
| Building |
|---|
| Land |
|---|
| Level | Rooms | Dimensions |
|---|---|---|
| Second level | Bedroom | 11'3" x 11'11" |
| Other | 5'6" x 5'4" | |
| 5pc Ensuite bath | 15'7" x 12'4" | |
| Kitchen | 13'5" x 12'5" | |
| Bedroom | 11'8" x 10'4" | |
| 3pc Ensuite bath | 8'6" x 4'11" | |
| Primary Bedroom | 21'8" x 12'5" | |
| Other | 7'3" x 6'8" | |
| Full bathroom | 9'7" x 7'9" | |
| Family room | 16'1" x 15'11" | |
| Bedroom | 15'1" x 11'3" | |
| Other | 6'1" x 4'7" | |
| Main level | Living room | 17'1" x 11'3" |
| Eating area | 12'1" x 13'8" | |
| Dining room | 12'4" x 12'3" | |
| Partial bathroom | 5'1" x 4'11" | |
| Laundry room | 8'7" x 7'8" | |
| Recreation room | 34'1" x 14'8" |
| Features | |||||
|---|---|---|---|---|---|
| Automatic Garage Door Opener | Attached Garage | Refrigerator | |||
| Dishwasher | Dryer | Hood Fan | |||
| Microwave | Stove | Washer | |||
| Alarm System | Central air conditioning | Exercise Centre | |||
































