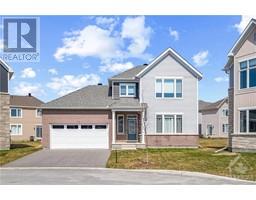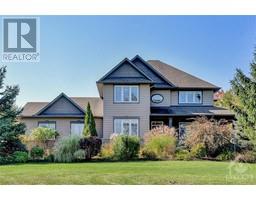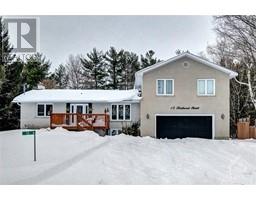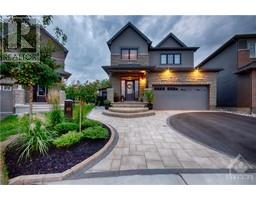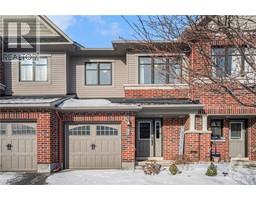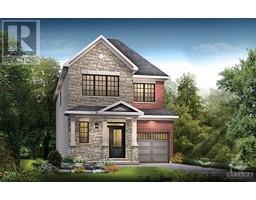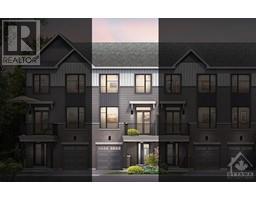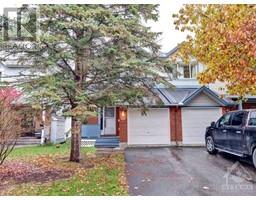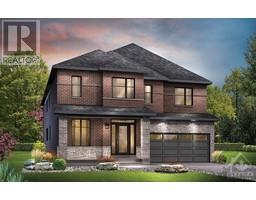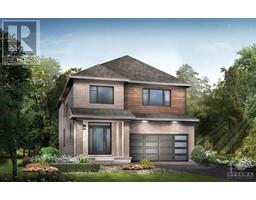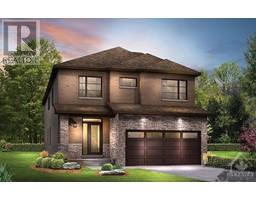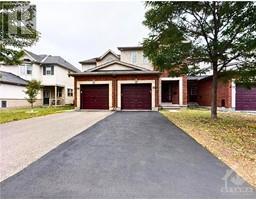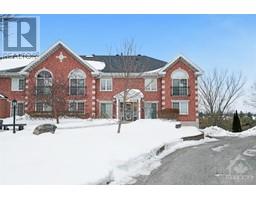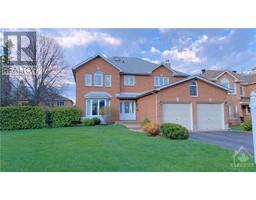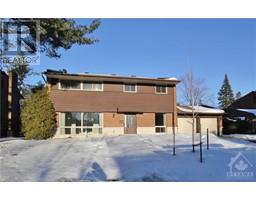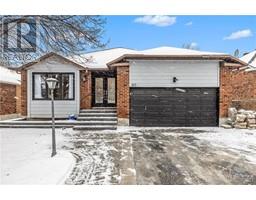51 HEWITT WAY Katimavik, KANATA, Ontario, CA
Address: 51 HEWITT WAY, Kanata, Ontario
Summary Report Property
- MKT ID1377805
- Building TypeHouse
- Property TypeSingle Family
- StatusBuy
- Added10 weeks ago
- Bedrooms4
- Bathrooms3
- Area0 sq. ft.
- DirectionNo Data
- Added On17 Feb 2024
Property Overview
Welcome to this inviting family home nestled in a peaceful community, close to top-rated schools and beautiful parks, offering a blend of lifestyle and convenience. Inside, discover a layout designed for both entertaining and everyday living, featuring a cozy family room with a fireplace, formal living and dining areas, and a practical mudroom/laundry for daily ease. Upstairs, four spacious bedrooms await, including a primary suite with a walk-in closet and ensuite, ensuring privacy and comfort for all. The finished basement expands living space with a versatile den and a large rec room. The backyard is a private haven, boasting a deck and pool, perfect for relaxation and gatherings. This home, with its timeless appeal and thoughtful updates, is more than a place to live—it's a lifestyle in a sought-after community. It invites you to envision a life of joy and tranquility in Kanata, making it an ideal setting for your next chapter. Some photos are virtually staged. (id:51532)
Tags
| Property Summary |
|---|
| Building |
|---|
| Land |
|---|
| Level | Rooms | Dimensions |
|---|---|---|
| Second level | Primary Bedroom | 17'6" x 12'0" |
| 3pc Ensuite bath | Measurements not available | |
| Bedroom | 13'2" x 11'0" | |
| Bedroom | 11'0" x 10'4" | |
| Bedroom | 10'0" x 9'6" | |
| 4pc Bathroom | Measurements not available | |
| Basement | Recreation room | 34'0" x 14'0" |
| Main level | Living room | 15'0" x 11'0" |
| Dining room | 11'0" x 10'0" | |
| Family room | 14'9" x 11'0" | |
| Kitchen | 10'4" x 9'0" | |
| Eating area | 9'0" x 7'0" | |
| 2pc Bathroom | Measurements not available | |
| Laundry room | Measurements not available |
| Features | |||||
|---|---|---|---|---|---|
| Automatic Garage Door Opener | Attached Garage | Refrigerator | |||
| Dishwasher | Dryer | Stove | |||
| Washer | Central air conditioning | ||||
































