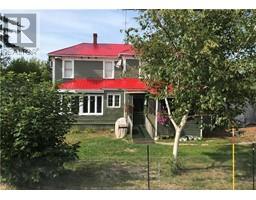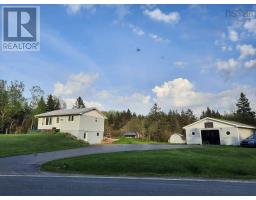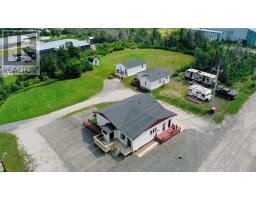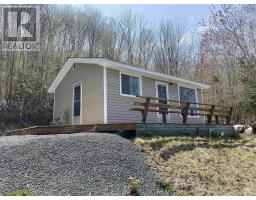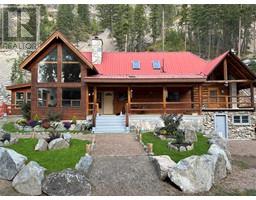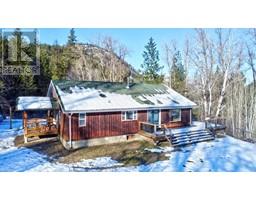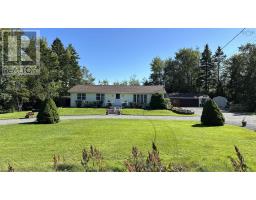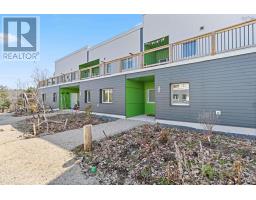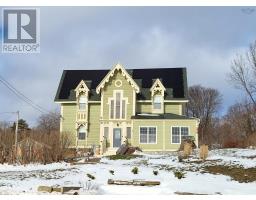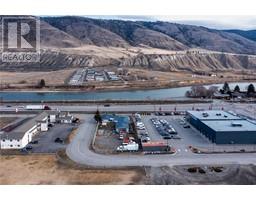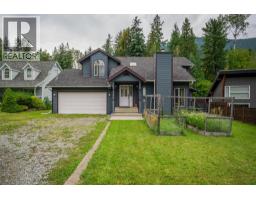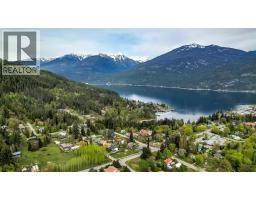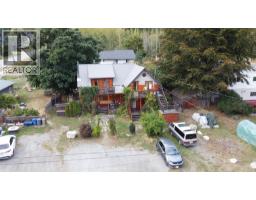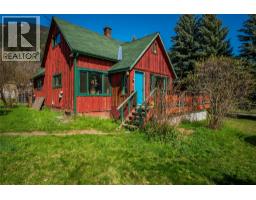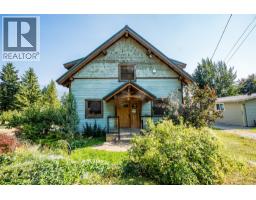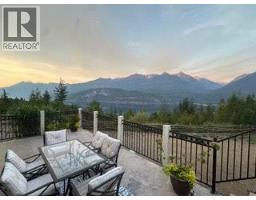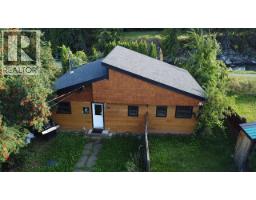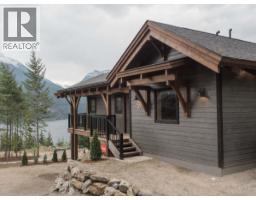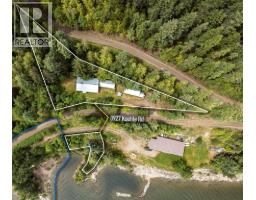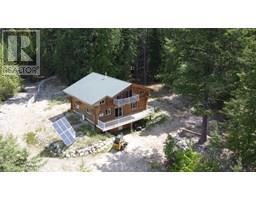1608 ZWICKY Road Kaslo, Kaslo, British Columbia, CA
Address: 1608 ZWICKY Road, Kaslo, British Columbia
Summary Report Property
- MKT ID2477008
- Building TypeHouse
- Property TypeSingle Family
- StatusBuy
- Added16 weeks ago
- Bedrooms3
- Bathrooms2
- Area2168 sq. ft.
- DirectionNo Data
- Added On27 Aug 2025
Property Overview
Visit REALTOR? website for additional information. Charming country home with over $280,000 OF EXTENSSIVE UPGRADES *Acreage is Sub- Dividable & carries 2 REGISTERED physical addresses making subdividing very easy! *Fibre optic internet installed *Multiple water springs *Feature open log detailing *Cedar tongue & groove panel *2 skylights *Custom arched doorways *Potential to have a rental suite *Some equipment included *New water line installation *Main floor features lovely living & dining area, patio doors to the wrap around deck & beautifully renovated kitchen w/ new appliances & soft close cabinetry *3 spacious bedrooms with walk in closets *Family room *Laundry & basement walk in entrance *NEW Carport & storage *Office space *Kids playground *Updated barn *Fenced garden w/ 2 additional open gardens *Under deck storage. *Insulated separate office. (id:51532)
Tags
| Property Summary |
|---|
| Building |
|---|
| Level | Rooms | Dimensions |
|---|---|---|
| Basement | Bedroom | 16'8'' x 7'8'' |
| Bedroom | 10'0'' x 9'0'' | |
| Family room | 18'0'' x 16'5'' | |
| Laundry room | 7'8'' x 7'5'' | |
| 2pc Bathroom | Measurements not available | |
| Main level | Kitchen | 13'1'' x 13'1'' |
| Primary Bedroom | 17'2'' x 11'9'' | |
| Other | 12'0'' x 15'0'' | |
| Living room | 16'0'' x 16'0'' | |
| 2pc Bathroom | Measurements not available |
| Features | |||||
|---|---|---|---|---|---|
| Private setting | Treed | Sloping | |||
| Additional Parking | RV | Refrigerator | |||
| Dishwasher | Dryer | Range - Electric | |||
| Microwave | Oven | Washer | |||
| Window air conditioner | |||||














