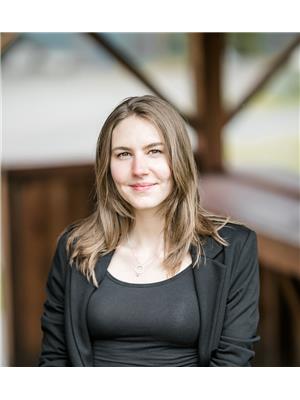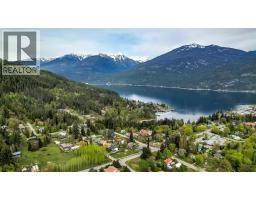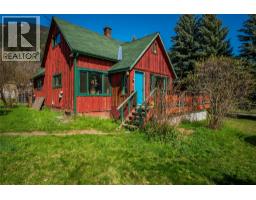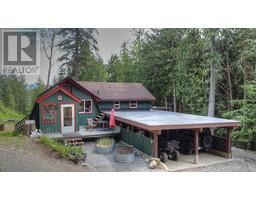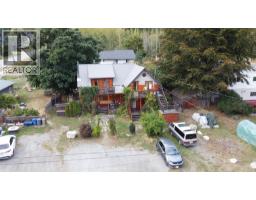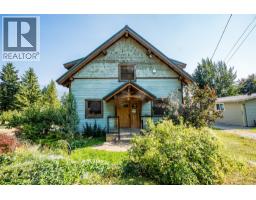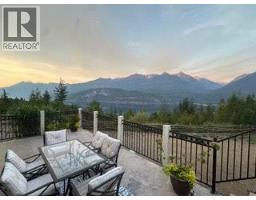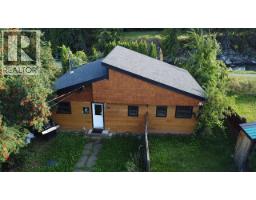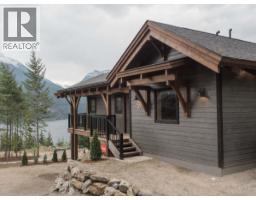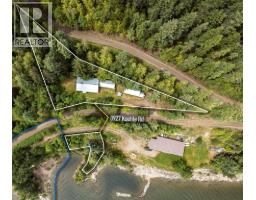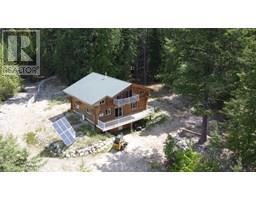611 7th Street Kaslo, Kaslo, British Columbia, CA
Address: 611 7th Street, Kaslo, British Columbia
Summary Report Property
- MKT ID10359961
- Building TypeHouse
- Property TypeSingle Family
- StatusBuy
- Added25 weeks ago
- Bedrooms5
- Bathrooms4
- Area2285 sq. ft.
- DirectionNo Data
- Added On22 Aug 2025
Property Overview
This 5 bedroom, 4 bathroom family home offers over 2,200 sq. ft. of living space on a beautifully landscaped 0.37-acre lot in one of Kaslo BC’s most peaceful neighbourhoods. With two master suites, both with full ensuites, plus three additional bedrooms and a finished basement, there’s room for everyone. The main floor features a bright living area with a cozy wood stove, spacious kitchen and dining, and laundry room. Recent updates include a new roof (2020), Mitsubishi heat pump (2020), updated flooring, and full exterior paint (2023) for peace of mind. A double attached garage adds convenience and storage. Step outside and enjoy your own backyard retreat with mature fruit trees, raised garden beds, greenhouse, treehouse, cedar porch, and fire pit. Just a short walk to the hospital, school, and Kaslo River Trail. A well-cared-for home that perfectly balances comfort, upgrades, and outdoor living. (id:51532)
Tags
| Property Summary |
|---|
| Building |
|---|
| Level | Rooms | Dimensions |
|---|---|---|
| Second level | Full bathroom | 8'1'' x 4'11'' |
| Bedroom | 12'1'' x 10'3'' | |
| Bedroom | 8'6'' x 10'8'' | |
| Full bathroom | 8'1'' x 3'10'' | |
| Bedroom | 11'7'' x 17'6'' | |
| Basement | Bedroom | 12'4'' x 13'9'' |
| Family room | 26'1'' x 18'8'' | |
| Main level | Laundry room | 5' x 8'9'' |
| Dining room | 10'4'' x 14'5'' | |
| Partial bathroom | 5'0'' x 4'8'' | |
| Full bathroom | 7'8'' x 12'5'' | |
| Primary Bedroom | 12'11'' x 12'5'' | |
| Living room | 21'2'' x 12'7'' | |
| Kitchen | 16'2'' x 14'5'' |
| Features | |||||
|---|---|---|---|---|---|
| Attached Garage(2) | Refrigerator | Dishwasher | |||
| Oven - Electric | Washer & Dryer | Heat Pump | |||





















































































