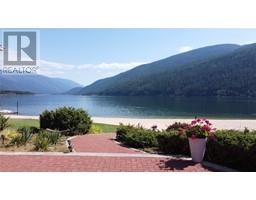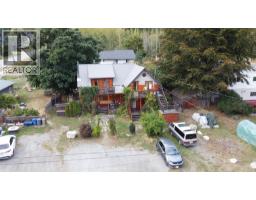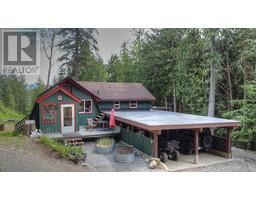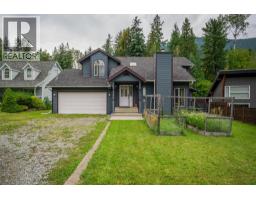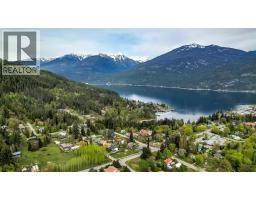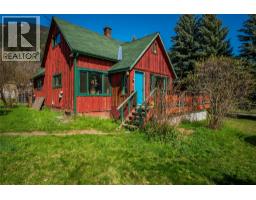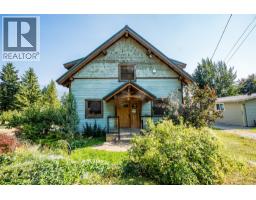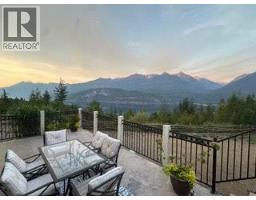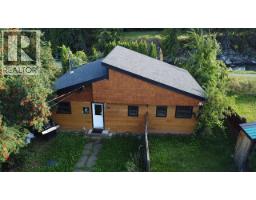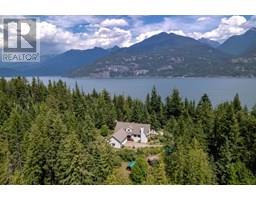7733 Campbell Creek Road Lot# 9 Kaslo North to Gerrard, Kaslo, British Columbia, CA
Address: 7733 Campbell Creek Road Lot# 9, Kaslo, British Columbia
Summary Report Property
- MKT ID10353645
- Building TypeHouse
- Property TypeSingle Family
- StatusBuy
- Added1 weeks ago
- Bedrooms3
- Bathrooms3
- Area2303 sq. ft.
- DirectionNo Data
- Added On12 Nov 2025
Property Overview
Off Grid living on Kootenay Lake. There are so many features with this 3 bedroom 2 storey log home. First enjoy the privacy that living on the East Shore of Kootenay Lake and this boat access property provides. Whether as a year round getaway or if this becomes your full time residence, like some of your neighbours, the Campbell Creek bay offers you a serene peice of the Kootenay Lifestyle. The home is a spacious log home with open living area to take advantage of the views as well as offering 2 bedrooms and 2 bathrooms and access to the large deck, while the top floor acts as the 3rd bedroom with its own bathroom and room for offices, storage, change room, access to a private balcony and more. The full basement is open and houses the water and electrical systems, great storage and workshop space. The Solar system is designed for 3000 watts, the water system is from a well on the property and there is a full septic system. The property is unique and one of the best priced homes on the market for waterfront properties. Owner would consider financing and selling it with furnishings and equipment onsite. The property is part of Campbell Creek Developments and your unit purchase entitles you to Lot 9 which is 3.42 acres. (id:51532)
Tags
| Property Summary |
|---|
| Building |
|---|
| Land |
|---|
| Level | Rooms | Dimensions |
|---|---|---|
| Second level | Storage | 5'0'' x 7'8'' |
| Dining nook | 8'0'' x 19'1'' | |
| Dining nook | 7'8'' x 19'1'' | |
| 4pc Bathroom | 8'4'' x 5' | |
| Primary Bedroom | 23'7'' x 31'2'' | |
| Main level | Bedroom | 12'8'' x 15'1'' |
| 4pc Bathroom | 15'6'' x 5'8'' | |
| 4pc Bathroom | 15'6'' x 5'6'' | |
| Bedroom | 12'8'' x 10'11'' | |
| Dining room | 10'10'' x 9' | |
| Living room | 11'8'' x 17'2'' | |
| Kitchen | 9'11'' x 17'2'' |
| Features | |||||
|---|---|---|---|---|---|
| Two Balconies | Refrigerator | Oven - gas | |||
| Range - Gas | |||||





































