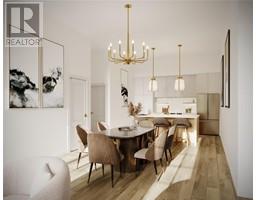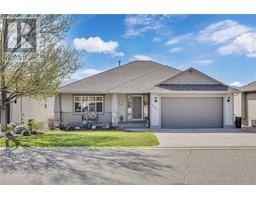#1 955 Manhattan Drive, Kelowna North, Kelowna, British Columbia, CA
Address: #1 955 Manhattan Drive,, Kelowna, British Columbia
Summary Report Property
- MKT ID10284588
- Building TypeRow / Townhouse
- Property TypeSingle Family
- StatusBuy
- Added34 weeks ago
- Bedrooms3
- Bathrooms3
- Area1800 sq. ft.
- DirectionNo Data
- Added On18 Sep 2023
Property Overview
CONSTUCTION HAS BEGUN! Beautifully designed high end townhome on the edge of downtown and across the street from the lake. Tucked away on a nice quiet street but very close to shops and restaurants. This timeless classic 3 bedroom and den townhome is stunning with 10' ceilings and hardwood throughout. The island kitchen is designed for entertaining with Quartz countertops and beautiful shaker style cabinetry. There is a covered patio off of the kitchen area - perfect for BBQing and outdoor living. Lovely fireplace in the living room for those cold winter nights. Main floor living with all 3 bedrooms, den and laundry room upstairs. The primary bedroom has a large walk-in closet with a 'spa-like' ensuite. There is an option to put in an elevator now or in the future. Large two car garage. Completion date is fall 2024. There are only 3 units still available at 955 Manhattan so don't wait! GST is applicable ** Images are Renderings & may appear different in real life & may be subject to change at the Developer's discretion. (id:51532)
Tags
| Property Summary |
|---|
| Building |
|---|
| Level | Rooms | Dimensions |
|---|---|---|
| Second level | Primary Bedroom | 10 ft ,11 in x 12 ft ,1 in |
| Full ensuite bathroom | 10 ft ,5 in x 7 ft ,3 in | |
| Den | 17 ft ,4 in x 10 ft ,5 in | |
| Bedroom | 11 ft ,10 in x 13 ft ,4 in | |
| Bedroom | 11 ft ,9 in x 12 ft | |
| Full bathroom | 6 ft ,6 in x 10 ft ,4 in | |
| Laundry room | 6 ft ,8 in x 10 ft ,4 in | |
| Main level | Kitchen | 13 ft ,8 in x 17 ft ,3 in |
| Dining room | 13 ft ,10 in x 7 ft ,2 in | |
| Living room | 13 ft ,10 in x 11 ft ,5 in | |
| 2pc Bathroom | Measurements not available |
| Features | |||||
|---|---|---|---|---|---|
| Central location | Attached Garage(2) | Dryer - Electric | |||
| Refrigerator | Washer | Range - Electric | |||
| Dishwasher | Microwave | Heat Pump | |||
| Central air conditioning | |||||





























