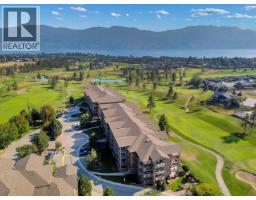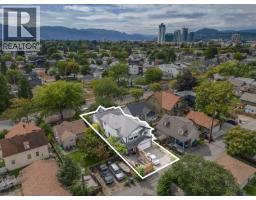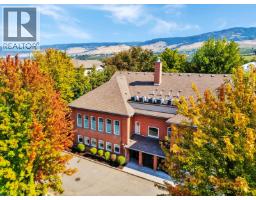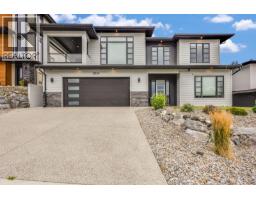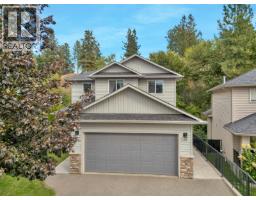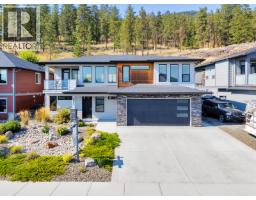1040 Henderson Drive Black Mountain, Kelowna, British Columbia, CA
Address: 1040 Henderson Drive, Kelowna, British Columbia
Summary Report Property
- MKT ID10364009
- Building TypeHouse
- Property TypeSingle Family
- StatusBuy
- Added4 days ago
- Bedrooms3
- Bathrooms3
- Area2362 sq. ft.
- DirectionNo Data
- Added On03 Oct 2025
Property Overview
A true standout! This semi-custom contemporary home is exceptionally rare in the area, offering a bold alternative from cookie cutter living. With stunning south facing views of the valley, city, and lake, this home is designed to impress from every angle. At its heart is a chef’s kitchen with a 10’ island, induction cooktop, and modern island hood fan. The open layout is elevated by heated polished concrete floors, soaring windows, and skylights that flood the interior with natural light, while a sleek martini bar adds a playful, social touch, ideal for entertaining or relaxing. The main living area flows effortlessly outdoors to a flat, private, low-maintenance yard. Thoughtfully designed, it combines concrete and grass spaces framed by landscaping and irrigation. Evenings can be spent soaking in the hot tub or gathering around the fire pit with a view, all with minimal neighbours in sight. Upstairs, three bright bedrooms include a primary suite with a double vanity ensuite and sundeck that captures the most spectacular views. Geothermal heating & cooling provide year-round comfort and efficiency, while cork flooring adds warmth and contrast to the modern aesthetic. Combining style and practicality, the home includes a spacious double car garage with extended ceiling height and a dedicated workshop space. With rare architecture, high-end features, and breathtaking views, this residence offers a lifestyle as remarkable as its design. (id:51532)
Tags
| Property Summary |
|---|
| Building |
|---|
| Level | Rooms | Dimensions |
|---|---|---|
| Second level | 4pc Ensuite bath | 17'0'' x 6'4'' |
| Primary Bedroom | 17'0'' x 14'0'' | |
| 3pc Bathroom | 5'9'' x 7'11'' | |
| Bedroom | 10'9'' x 13'1'' | |
| Bedroom | 11'2'' x 15'0'' | |
| Other | 21'3'' x 5'9'' | |
| Main level | Utility room | 11'2'' x 14'2'' |
| Other | 8'9'' x 8'10'' | |
| 2pc Bathroom | 8'10'' x 3'5'' | |
| Kitchen | 20'8'' x 19'10'' | |
| Living room | 22'4'' x 20'1'' | |
| Foyer | 7'4'' x 6'0'' |
| Features | |||||
|---|---|---|---|---|---|
| Central island | Balcony | Attached Garage(2) | |||
| Central air conditioning | See Remarks | ||||






















































