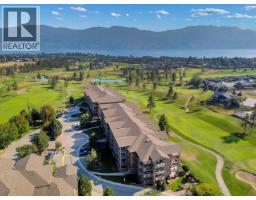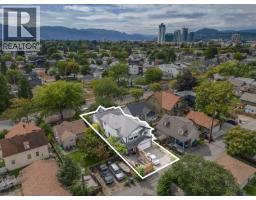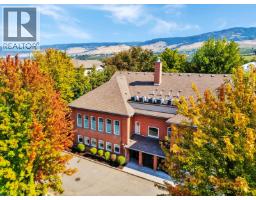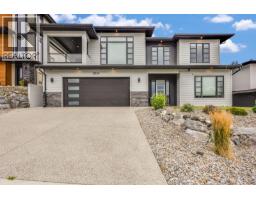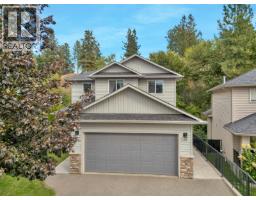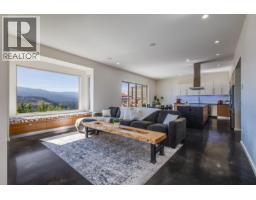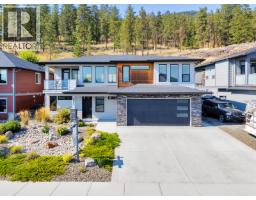1843 Golbeck Court Black Mountain, Kelowna, British Columbia, CA
Address: 1843 Golbeck Court, Kelowna, British Columbia
Summary Report Property
- MKT ID10364023
- Building TypeHouse
- Property TypeSingle Family
- StatusBuy
- Added2 days ago
- Bedrooms5
- Bathrooms2
- Area1982 sq. ft.
- DirectionNo Data
- Added On03 Oct 2025
Property Overview
Welcome to 1843 Golbeck Court, a well cared for 5-bedroom home including a LEGAL 2-bedroom SUITE, perfectly designed for those seeking rental income or mortgage assistance. The main level features newer flooring, an updated bathroom, and its own laundry, while the self-contained 2 bed suite that was completed in 2015, also offers separate laundry, ensuring privacy and convenience for both occupants. This home sits on 0.23 of an acre, offering lots of yard space for families to take advantage of. Plenty of vehicle parking as well as extra space for an RV, boat or recreational toys. Located on a quiet no through road, just minutes from the prestigious Black Mountain Golf Course and from Black Mountain Elementary, plus all of your amenities including shopping centres, restaurants and parks are just five minutes down the road. The property combines everyday family convenience with excellent tenant appeal. Whether you choose to live in one suite and rent the other, or lease both for maximum cash flow, this turn-key opportunity offers reliable income potential in a desirable, family-friendly neighbourhood. (id:51532)
Tags
| Property Summary |
|---|
| Building |
|---|
| Level | Rooms | Dimensions |
|---|---|---|
| Basement | Bedroom | 13'6'' x 10'9'' |
| Primary Bedroom | 13'6'' x 12'10'' | |
| Family room | 12'9'' x 10'9'' | |
| Storage | 21'1'' x 8'0'' | |
| Utility room | 5'6'' x 5'10'' | |
| Other | 3'2'' x 6'1'' | |
| Kitchen | 11'10'' x 10'9'' | |
| 3pc Bathroom | 8'7'' x 5'9'' | |
| Laundry room | 6'3'' x 5'9'' | |
| Main level | Living room | 18'6'' x 21'9'' |
| Kitchen | 12'11'' x 12'6'' | |
| Other | 11'10'' x 6'9'' | |
| 3pc Bathroom | 5'2'' x 8'8'' | |
| Bedroom | 11'0'' x 12'8'' | |
| Bedroom | 9'0'' x 12'6'' | |
| Bedroom | 9'1'' x 9'5'' |
| Features | |||||
|---|---|---|---|---|---|
| One Balcony | Additional Parking | Refrigerator | |||
| Dishwasher | Dryer | Range - Electric | |||
| Washer | Window air conditioner | ||||











































