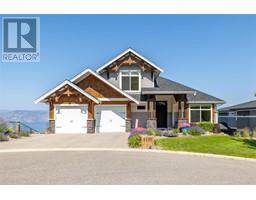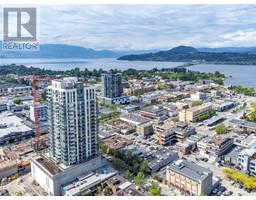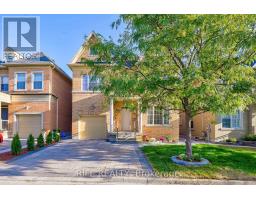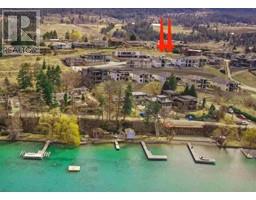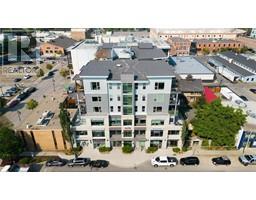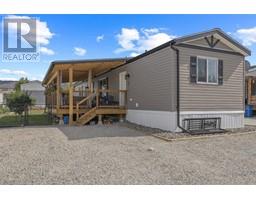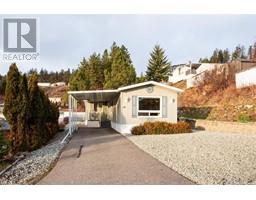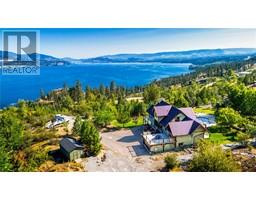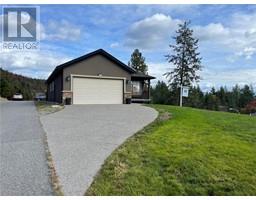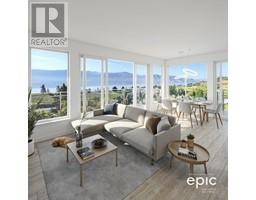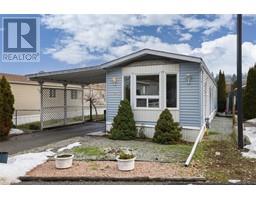1093 Sunset Drive Unit# 402 Kelowna North, Kelowna, British Columbia, CA
Address: 1093 Sunset Drive Unit# 402, Kelowna, British Columbia
Summary Report Property
- MKT ID10304332
- Building TypeApartment
- Property TypeSingle Family
- StatusBuy
- Added10 weeks ago
- Bedrooms2
- Bathrooms2
- Area849 sq. ft.
- DirectionNo Data
- Added On15 Feb 2024
Property Overview
Discover the pinnacle of urban living at Waterscapes, a stunning 2-bedroom, 2-bathroom residence located in the heart of Kelowna's vibrant city center. Situated on the top floor, this previously-loved home offers a spacious open-concept kitchen, living, and dining area, providing the ideal space for both entertaining and relaxation. The kitchen comes equipped with modern appliances, and in-suite laundry facilities add an extra layer of convenience to daily life. Expansive windows flood the living spaces with natural light, creating a warm and inviting ambiance, while a generous balcony offers breathtaking views of the cityscape. Residents have the exclusive opportunity to indulge in resort-style living with access to the Cascade Club, featuring an outdoor pool, garden courtyard, BBQ area, two hot tubs, a billiards room, a kitchen/lounge area, a fully equipped gym, and 3 guest suites. Take a short trip to Waterfront Park and explore the amenities that downtown Kelowna has to offer, from dining and shopping to cultural experiences. This top-floor urban retreat encapsulates the perfect blend of luxury, convenience, and community living, making it a highly sought-after residence in the Kelowna real estate landscape. (id:51532)
Tags
| Property Summary |
|---|
| Building |
|---|
| Level | Rooms | Dimensions |
|---|---|---|
| Main level | Dining room | 10'10'' x 11'5'' |
| Living room | 11'3'' x 12'7'' | |
| Kitchen | 7'9'' x 9'0'' | |
| 3pc Bathroom | 7'2'' x 4'10'' | |
| Bedroom | 8'10'' x 10'7'' | |
| 4pc Ensuite bath | 9'1'' x 4'10'' | |
| Other | 4'2'' x 6'2'' | |
| Primary Bedroom | 10'4'' x 10'5'' |
| Features | |||||
|---|---|---|---|---|---|
| One Balcony | Underground | Refrigerator | |||
| Dishwasher | Dryer | Range - Electric | |||
| Washer | Wall unit | Clubhouse | |||
| Whirlpool | Storage - Locker | ||||

















