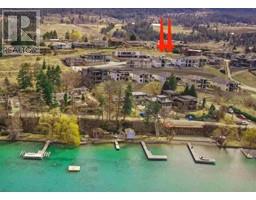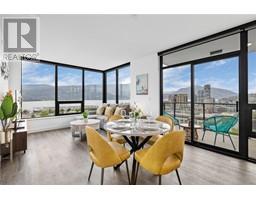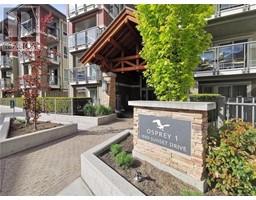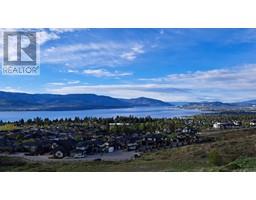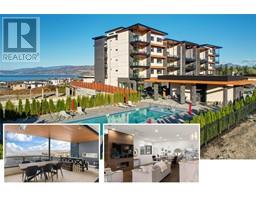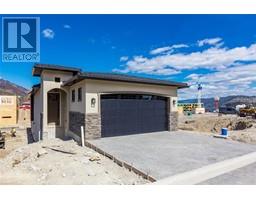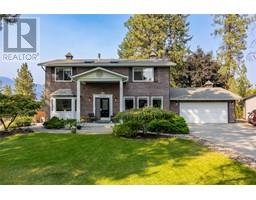5590 Trestle Ridge Court, Kettle Valley, Kelowna, British Columbia, CA
Address: 5590 Trestle Ridge Court,, Kelowna, British Columbia
Summary Report Property
- MKT ID10279736
- Building TypeHouse
- Property TypeSingle Family
- StatusBuy
- Added43 weeks ago
- Bedrooms5
- Bathrooms4
- Area4030 sq. ft.
- DirectionNo Data
- Added On12 Jul 2023
Property Overview
Experience the epitome of Okanagan lifestyle in this exceptional custom home situated in the desirable Kettle Valley neighborhood. With 5 beds, 4 baths, and a cul-de-sac location near schools, it offers the perfect blend of comfort and convenience. The open concept main floor showcases oak hardwood, vaulted ceilings, and unobstructed lake views. The gourmet kitchen boasts granite, quartz, a built-in fridge/freezer, gas ranges, and a walk-in pantry. Upstairs, find a bedroom, loft, and a gorgeous master retreat featuring double vanities, a custom shower, and a spacious walk-in closet. The bright walk-out basement offers 2 beds, a bath, a rec room, and a wet bar. Indulge in breathtaking sunsets from the covered decks or take a dip in the heated saltwater pool. The oversized double garage even features a convenient dog wash station. This extraordinary property presents a rare opportunity to live the Okanagan lifestyle at its finest! (id:51532)
Tags
| Property Summary |
|---|
| Building |
|---|
| Land |
|---|
| Level | Rooms | Dimensions |
|---|---|---|
| Second level | Primary Bedroom | 14 ft ,8 in x 15 ft ,4 in |
| Full ensuite bathroom | 12 ft ,2 in x 14 ft | |
| Loft | 11 ft x 8 ft ,10 in | |
| Full bathroom | 5 ft x 10 ft ,10 in | |
| Bedroom | 17 ft ,4 in x 14 ft | |
| Basement | Bedroom | 14 ft ,1 in x 10 ft ,11 in |
| Full bathroom | 9 ft ,6 in x 6 ft ,5 in | |
| Recreational, Games room | 38 ft x 26 ft | |
| Bedroom | 11 ft ,9 in x 13 ft ,6 in | |
| Main level | Kitchen | 11 ft x 10 ft |
| Den | 11 ft x 10 ft | |
| Kitchen | 20 ft ,5 in x 15 ft ,5 in | |
| Dining room | 9 ft ,1 in x 12 ft ,11 in | |
| Living room | 23 ft ,1 in x 15 ft ,11 in | |
| Bedroom | 13 ft ,8 in x 10 ft ,10 in | |
| 2pc Bathroom | 5 ft ,2 in x 6 ft ,5 in |
| Features | |||||
|---|---|---|---|---|---|
| Oversize | Attached Garage(2) | Central Vacuum | |||
| Separate entrance | Walk out | Central air conditioning | |||





















































