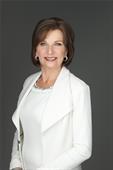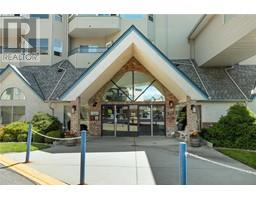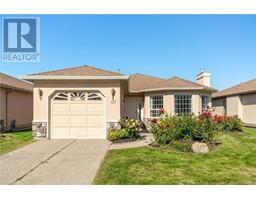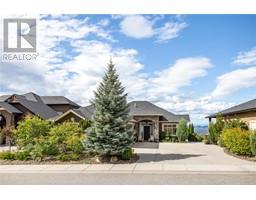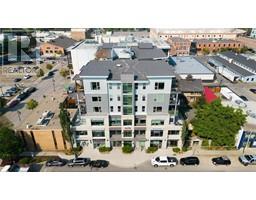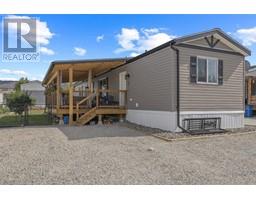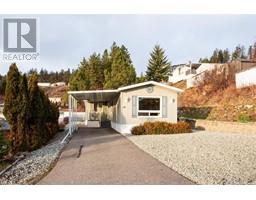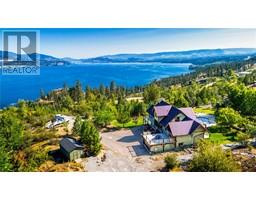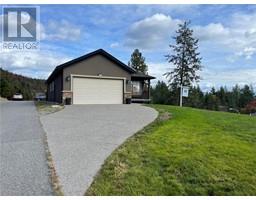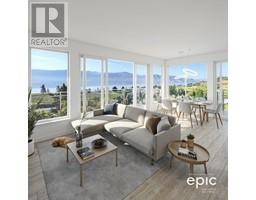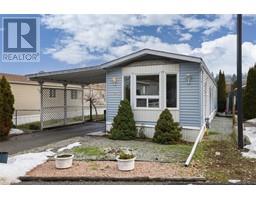1114 Goldfinch Place Upper Mission, Kelowna, British Columbia, CA
Address: 1114 Goldfinch Place, Kelowna, British Columbia
Summary Report Property
- MKT ID10304569
- Building TypeHouse
- Property TypeSingle Family
- StatusBuy
- Added10 weeks ago
- Bedrooms4
- Bathrooms4
- Area3365 sq. ft.
- DirectionNo Data
- Added On16 Feb 2024
Property Overview
Stunning high end home with lake views & suite potential!! Nestled in the sought-after Upper Mission neighborhood, this beautiful family home offers an ideal blend of convenience & luxury living. Situated within walking distance to Canyon Falls Middle School & the new shopping center, convenience meets lifestyle. Step inside to discover over 3000 square feet of impeccably designed living space. The main floor features an open concept layout, highlighted by a grand living room featuring a striking floor to ceiling stone fireplace & stunning views of Okanagan Lake. The kitchen features modern design elements, a spacious island with ample storage, gas range, high-end appliances & a walk-in pantry. Adjacent to the kitchen, the family-sized dining area sets the stage for memorable gatherings. Step outside to the covered deck, complete with a gas hook-up, where you can enjoy the scenery & lake views. Upstairs, the primary bedroom exudes luxury and holds a walk-in closet, & lavish ensuite featuring a freestanding soaker tub. 2 additional bedrooms & laundry complete the upper level. The lower level walk-out holds an additional bedroom & is perfect for a growing family, or could easily be converted into an in-law suite if desired. Outside, the landscaped yard offers ample space for whatever your needs. Located on a quiet cul-de-sac, this residence offers tranquility while being close to all the amenities the Mission has to offer. (id:51532)
Tags
| Property Summary |
|---|
| Building |
|---|
| Land |
|---|
| Level | Rooms | Dimensions |
|---|---|---|
| Second level | Bedroom | 11'11'' x 10'6'' |
| 4pc Bathroom | 5'5'' x 9'5'' | |
| Bedroom | 12'0'' x 10'10'' | |
| Laundry room | 7'0'' x 6'0'' | |
| 5pc Ensuite bath | 13'3'' x 9'9'' | |
| Primary Bedroom | 14'6'' x 18'4'' | |
| Basement | Bedroom | 13'4'' x 12'10'' |
| 3pc Bathroom | 10'0'' x 6'0'' | |
| Other | 11'0'' x 2'0'' | |
| Family room | 16'4'' x 23'3'' | |
| Main level | Other | 11'5'' x 7'0'' |
| Dining room | 16'6'' x 11'6'' | |
| Kitchen | 16'4'' x 18'2'' | |
| 2pc Bathroom | 4'8'' x 5'8'' | |
| Living room | 16'4'' x 21'0'' |
| Features | |||||
|---|---|---|---|---|---|
| Irregular lot size | Central island | One Balcony | |||
| Attached Garage(2) | Central air conditioning | ||||

































































