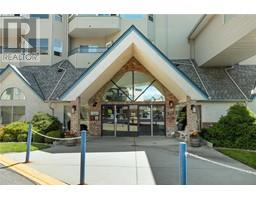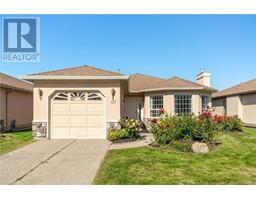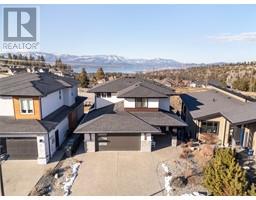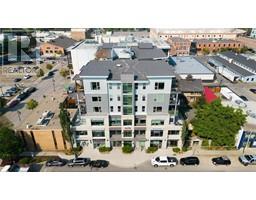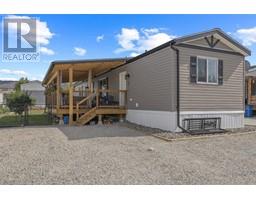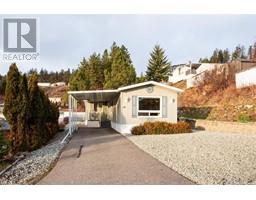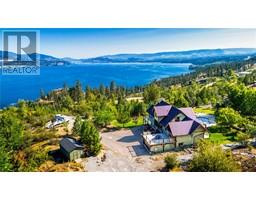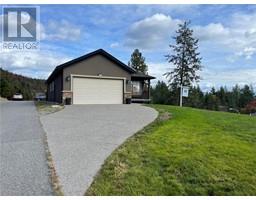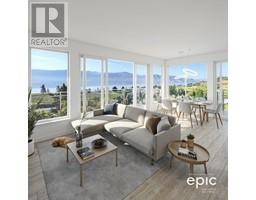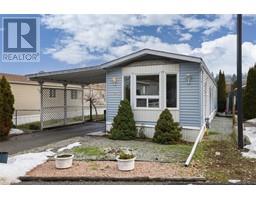980 Hewetson Court Upper Mission, Kelowna, British Columbia, CA
Address: 980 Hewetson Court, Kelowna, British Columbia
Summary Report Property
- MKT ID10302644
- Building TypeHouse
- Property TypeSingle Family
- StatusBuy
- Added14 weeks ago
- Bedrooms3
- Bathrooms3
- Area3506 sq. ft.
- DirectionNo Data
- Added On18 Jan 2024
Property Overview
Welcome to this fabulous executive home boasting high-quality finishings & upgrades throughout. As you step into this residence, you'll be captivated by the stunning open concept living space, which provides an uninterrupted flow & breathtaking views of Okanagan lake. Large windows flood the interior with natural light, creating an inviting & warm ambiance. The kitchen is a chef's dream, featuring a spacious layout, coffee bar, walk-in pantry & elegant granite countertops. The kitchen seamlessly connects to the family-sized dining room & living area, which opens up to a large covered deck space. This outdoor oasis is perfect for hosting unforgettable gatherings while taking in the surrounding landscape. The primary bedroom also has direct access to the deck- Imagine waking up to incredible views every day! Meticulously maintained, this property offers an abundance of storage space making it a practical & spacious living environment. In the basement you will find a huge rec room & wet bar, perfect for entertaining family & friends. The walk-out basement leads to the landscaped backyard, providing even more space to unwind & enjoy outdoor activities. The separate entrance in the basement & wet bar make this home easily suitable if desired. Close to schools, parks, walking trails and more! This stunning executive home has it all! (id:51532)
Tags
| Property Summary |
|---|
| Building |
|---|
| Level | Rooms | Dimensions |
|---|---|---|
| Basement | Other | 7'9'' x 7'9'' |
| Storage | 5'4'' x 12'11'' | |
| Other | 7'0'' x 14'0'' | |
| Exercise room | 10'11'' x 12'10'' | |
| Recreation room | 22'3'' x 14'5'' | |
| Family room | 16'4'' x 17'3'' | |
| 4pc Bathroom | Measurements not available | |
| Bedroom | 12'5'' x 12'11'' | |
| Bedroom | 13'10'' x 13'11'' | |
| Main level | 5pc Ensuite bath | Measurements not available |
| Primary Bedroom | 14'10'' x 14'5'' | |
| Den | 10'11'' x 12'10'' | |
| Living room | 19'0'' x 14'9'' | |
| 2pc Bathroom | Measurements not available | |
| Pantry | 5'3'' x 3'0'' | |
| Kitchen | 14'5'' x 13'11'' | |
| Dining room | 12'5'' x 14'5'' | |
| Laundry room | 8'3'' x 11'0'' |
| Features | |||||
|---|---|---|---|---|---|
| Attached Garage(2) | Central air conditioning | ||||
















































































