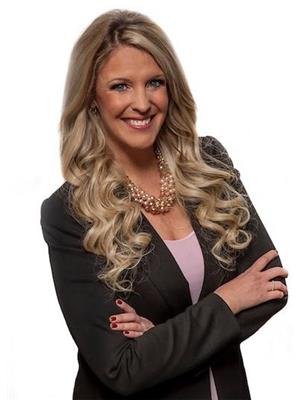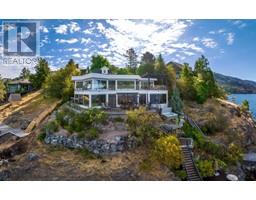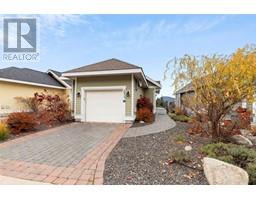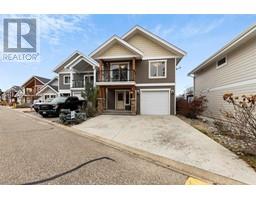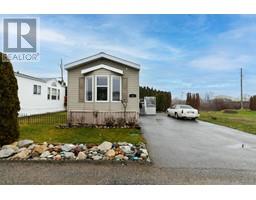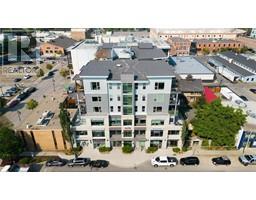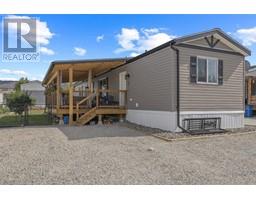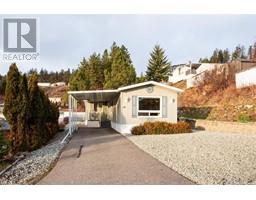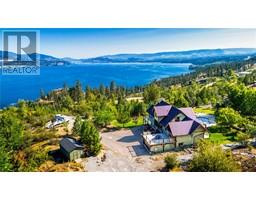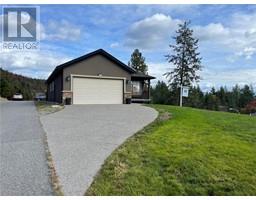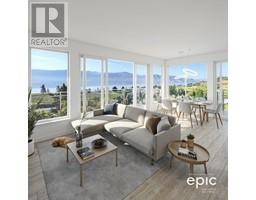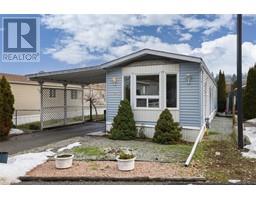1160 Bernard Avenue Unit# 1008 Kelowna North, Kelowna, British Columbia, CA
Address: 1160 Bernard Avenue Unit# 1008, Kelowna, British Columbia
Summary Report Property
- MKT ID10304603
- Building TypeApartment
- Property TypeSingle Family
- StatusBuy
- Added10 weeks ago
- Bedrooms2
- Bathrooms2
- Area1495 sq. ft.
- DirectionNo Data
- Added On16 Feb 2024
Property Overview
Experience the best of urban living in this 2-bedroom plus den, 2-bath condo, nestled within walking distance to the vibrant downtown core. The master suite is a private retreat featuring a spacious walk-in closet and an ensuite with a luxurious soaker tub and glass shower. The second bedroom also boasts a walk-in closet. Bask in the natural light pouring in through large windows, highlighting the open floor plan and cork floors. The kitchen, equipped with stainless steel appliances, seamlessly blends into the living area, warmed by a cozy gas fireplace. Step out onto the balcony from the main living area for a breath of fresh air. This condo offers a lifestyle of convenience and relaxation. The building amenities include underground parking, a hot tub, a sauna, a steam room, and a gym. Enjoy the ease of city living with shopping, dining, and the beautiful lake just a short stroll away. Welcome to your new urban sanctuary, where comfort meets convenience. (id:51532)
Tags
| Property Summary |
|---|
| Building |
|---|
| Level | Rooms | Dimensions |
|---|---|---|
| Main level | 4pc Bathroom | 8'10'' x 5'5'' |
| Other | 5'1'' x 9'3'' | |
| Bedroom | 11'7'' x 14'5'' | |
| Laundry room | 9'0'' x 9'6'' | |
| 5pc Ensuite bath | 13'10'' x 9'5'' | |
| Other | 6'10'' x 9'3'' | |
| Other | 6'2'' x 8'10'' | |
| Primary Bedroom | 11'5'' x 14'3'' | |
| Den | 5'10'' x 9'5'' | |
| Foyer | 5'2'' x 14'1'' | |
| Kitchen | 8'9'' x 16'2'' | |
| Dining room | 15'1'' x 9'0'' | |
| Living room | 16'7'' x 14'6'' |
| Features | |||||
|---|---|---|---|---|---|
| Central island | Underground | Refrigerator | |||
| Dishwasher | Range - Gas | Microwave | |||
| Washer & Dryer | Central air conditioning | Sauna | |||
| Whirlpool | |||||






























