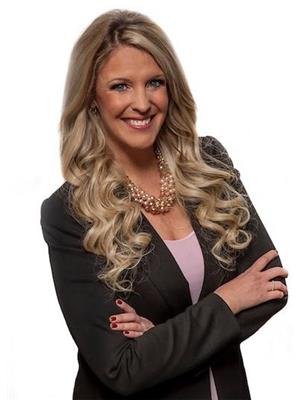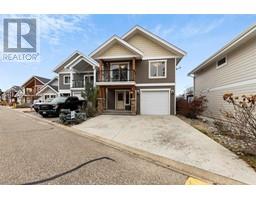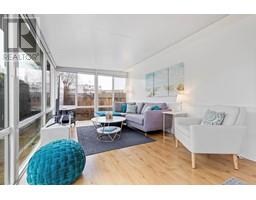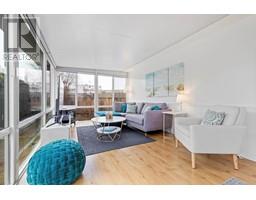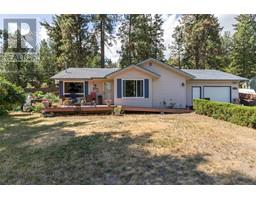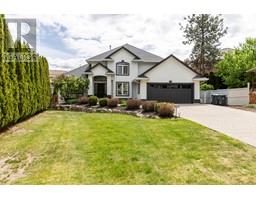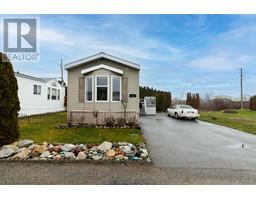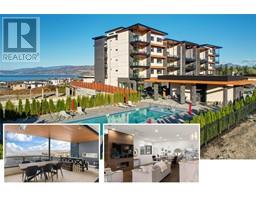6839 Madrid Way Fintry, Kelowna, British Columbia, CA
Address: 6839 Madrid Way, Kelowna, British Columbia
Summary Report Property
- MKT ID10300491
- Building TypeHouse
- Property TypeSingle Family
- StatusBuy
- Added22 weeks ago
- Bedrooms3
- Bathrooms2
- Area1180 sq. ft.
- DirectionNo Data
- Added On08 Dec 2023
Property Overview
Welcome to your dream home at La Casa Resort which boasts peekaboo lake views! This bright, 3-bedroom cottage is a stone's throw away from all the amenities you could desire. The main floor boasts an open layout with a large kitchen, breakfast bar, and a living and dining area that's perfect for entertaining. The recent updates, including Quartz countertops and vinyl plank flooring, add a touch of modern elegance. Step out onto the patio deck from the walkout basement, or enjoy the lake view from the main floor overlooking the swimming pool and the property backs right onto all the amenities! The master bedroom is spacious and includes laundry facilities. The garage is large enough for your ATVs or golf carts, and additional parking can be easily arranged. The resort offers a plethora of activities. From ATV and mountain biking trails to hiking access at the top of the resort, there's something for everyone. The Fintry Provincial Park and its stunning waterfalls are just two minutes away. La Casa Resort's amenities are at your disposal, including beaches, sundecks, a marina with 100 slips, 2 swimming pools, hot tubs, aqua parks, a mini golf course, a playground, tennis and pickleball courts, volleyball, fire pits, and a dog beach. Experience the best of the Okanagan Valley in this beautiful cottage at La Casa Resort which is a personal playground for you and your family. Your dream home awaits! (id:51532)
Tags
| Property Summary |
|---|
| Building |
|---|
| Level | Rooms | Dimensions |
|---|---|---|
| Basement | Other | 6'10'' x 3'2'' |
| Other | 6'10'' x 3'2'' | |
| 4pc Bathroom | 8'7'' x 4'11'' | |
| Bedroom | 9'7'' x 12'5'' | |
| Other | 8'2'' x 6'4'' | |
| Primary Bedroom | 12'0'' x 9'3'' | |
| Ground level | Other | 3'0'' x 5'3'' |
| Foyer | 9'4'' x 7'3'' | |
| 3pc Bathroom | 5'4'' x 6'4'' | |
| Bedroom | 8'2'' x 15'0'' | |
| Dining room | 12'8'' x 7'7'' | |
| Kitchen | 10'0'' x 11'9'' | |
| Living room | 14'0'' x 12'2'' |
| Features | |||||
|---|---|---|---|---|---|
| Level lot | Two Balconies | Refrigerator | |||
| Dishwasher | Dryer | Range - Electric | |||
| Microwave | Washer | Central air conditioning | |||
| Cable TV | Clubhouse | ||||



































