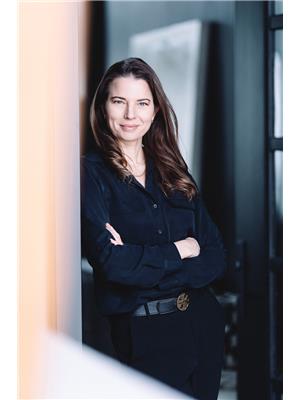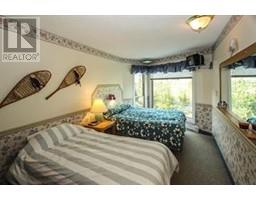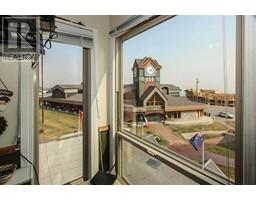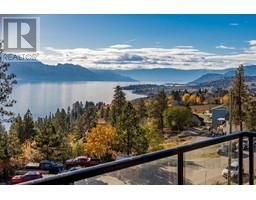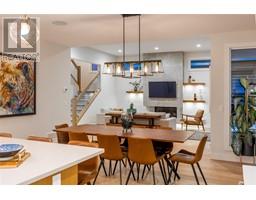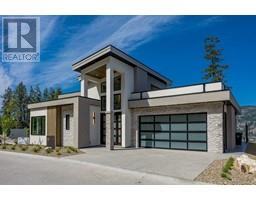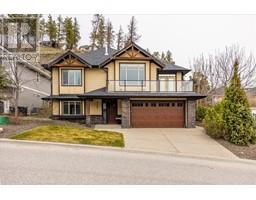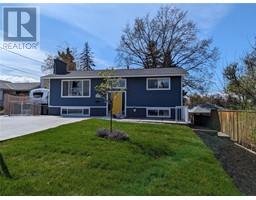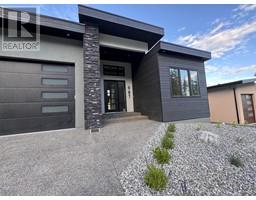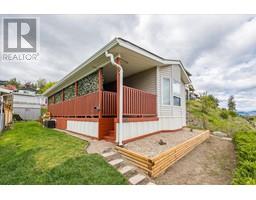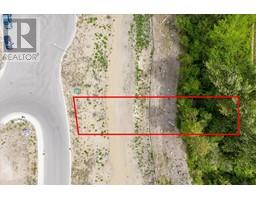1191 Sunset Drive Unit# 2306 Kelowna North, Kelowna, British Columbia, CA
Address: 1191 Sunset Drive Unit# 2306, Kelowna, British Columbia
Summary Report Property
- MKT ID10311693
- Building TypeApartment
- Property TypeSingle Family
- StatusBuy
- Added2 weeks ago
- Bedrooms3
- Bathrooms3
- Area1390 sq. ft.
- DirectionNo Data
- Added On02 May 2024
Property Overview
STUNNING LAKE VIEWS ~ 3 BED 3 BATH LUXURY CONDO. This incredible unit DOWNTOWN in One Water Street is an urban oasis boasting modern luxury in a high end building. This condo has an open plan gourmet kitchen, with stainless appliances, a waterfall countertop and a stunning colour palette. The dining and living areas overlook the lake and spill out onto a large deck. When you're inside, it feels like a private retreat surrounded by beauty and natural light. There are two more bedrooms that share a bathroom, and there is lots of storage within the unit itself, as well as a locker. The layout flows beautifully, with nine foot ceilings & full height windows. One Water Street offers a Pilates studio, 24/7 concierge service, an adult-only lap pool and a second ""family"" pool, a year-round hot tub, steam room, business centre (use as an extension to your home office space), and guest suites. Firepits and seating, BBQ area, gym, pickle ball, dog area, and an Event Room which can be rented. Comes with 2 PARKING STALLS and storage locker. EV charging stations available. PETS OKAY! 2 dogs or 2 cats or 1 of each. Some of the gorgeous high end furniture may be negotiable. Come and see it for yourself. (id:51532)
Tags
| Property Summary |
|---|
| Building |
|---|
| Level | Rooms | Dimensions |
|---|---|---|
| Main level | 5pc Ensuite bath | 11'6'' x 4'10'' |
| 2pc Bathroom | 7'11'' x 2'9'' | |
| 4pc Bathroom | 11'11'' x 5'3'' | |
| Living room | 20'11'' x 12'7'' | |
| Dining room | 13'5'' x 7'11'' | |
| Bedroom | 8'7'' x 8'1'' | |
| Kitchen | 14'7'' x 9'6'' | |
| Bedroom | 9'4'' x 8'8'' | |
| Primary Bedroom | 12'1'' x 10'11'' |
| Features | |||||
|---|---|---|---|---|---|
| Central island | One Balcony | Attached Garage(2) | |||
| Heated Garage | Parkade | Underground(2) | |||
| Refrigerator | Dishwasher | Dryer | |||
| Range - Gas | Microwave | Washer | |||
| Central air conditioning | Party Room | Security/Concierge | |||
| Whirlpool | Storage - Locker | Racquet Courts | |||







































