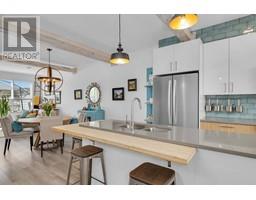1224 Mountain Avenue Glenmore, Kelowna, British Columbia, CA
Address: 1224 Mountain Avenue, Kelowna, British Columbia
Summary Report Property
- MKT ID10302667
- Building TypeHouse
- Property TypeSingle Family
- StatusBuy
- Added17 weeks ago
- Bedrooms6
- Bathrooms4
- Area2258 sq. ft.
- DirectionNo Data
- Added On18 Jan 2024
Property Overview
Located in a highly sought-after Glenmore neighbourhood, this 6 bed, 3 bath home offers exceptional parking, massive shop and pool, all within minutes of downtown Kelowna and highly rates schools. Set on a spacious .23 acre lot, this property offers a lifestyle of relaxation and functionality. The above-ground saltwater pool with built in deck surround is perfect for lounging and entertaining. The back patio with gas and electrical hookups awaits your dream gazebo, while underground irrigation keeps the greenery vibrant. The well equipped 30x26' shop has 12' ceilings, sub panel and excellent mezzanine storage. There is a framed in micro suite attached to the 3pc pool bathroom, great as additional space for company! The home has a newer roof, windows, furnace/AC and hot water tank! This property combines a serene outdoor haven with versatile spaces, and convenient location, making it the ideal family home! (id:51532)
Tags
| Property Summary |
|---|
| Building |
|---|
| Land |
|---|
| Level | Rooms | Dimensions |
|---|---|---|
| Basement | Storage | 6'4'' x 7'1'' |
| Utility room | 5'9'' x 4'11'' | |
| Laundry room | 9'2'' x 10'9'' | |
| Bedroom | 12'9'' x 8'11'' | |
| Bedroom | 9'1'' x 8'8'' | |
| 3pc Ensuite bath | 12'8'' x 4'8'' | |
| Bedroom | 17'4'' x 10'9'' | |
| Recreation room | 16'9'' x 12'9'' | |
| Main level | Dining room | 11'5'' x 9'3'' |
| Other | 19'3'' x 25' | |
| 2pc Bathroom | 9'8'' x 3' | |
| Other | 9'8'' x 8'6'' | |
| Other | 10' x 12'8'' | |
| 2pc Ensuite bath | 5'9'' x 4'6'' | |
| Primary Bedroom | 12'6'' x 11'5'' | |
| Bedroom | 10' x 9'3'' | |
| Bedroom | 10'1'' x 9'4'' | |
| 3pc Bathroom | 8'7'' x 6'5'' | |
| Kitchen | 8'11'' x 11'5'' | |
| Living room | 17'3'' x 13'5'' |
| Features | |||||
|---|---|---|---|---|---|
| Irregular lot size | See remarks | See Remarks | |||
| Detached Garage(2) | Oversize | RV | |||
| Refrigerator | Dishwasher | Dryer | |||
| Range - Electric | Washer | Central air conditioning | |||





































































