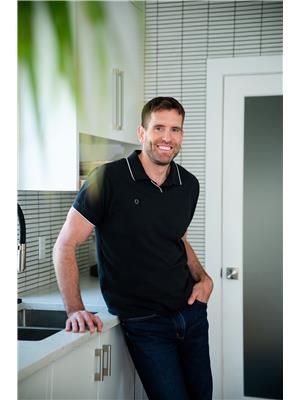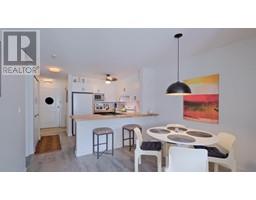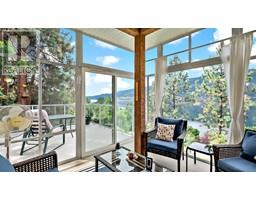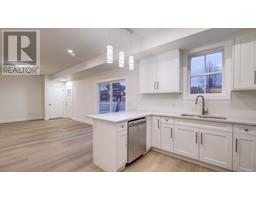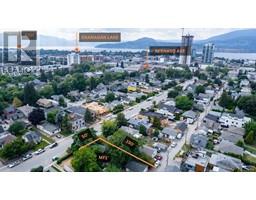127 Split Pine Court Wilden, Kelowna, British Columbia, CA
Address: 127 Split Pine Court, Kelowna, British Columbia
Summary Report Property
- MKT ID10313224
- Building TypeHouse
- Property TypeSingle Family
- StatusBuy
- Added1 weeks ago
- Bedrooms4
- Bathrooms3
- Area2651 sq. ft.
- DirectionNo Data
- Added On09 May 2024
Property Overview
Impressive family home w/ exquisite attention to detail and design in a well thought out floor plan! Located in Wilden surrounded by nature w/ access to numerous hiking & biking trails. This 4 bdrm 3 bth home opens up to 10ft ceilings & Open concept w/wall of windows allows the natural light to pour in. Entertainment sized kitchen island with walkin in pantry/Coffee Bar, SS appliance package and quality maple cabinets high end soft close components. Dining room leads to the covered patio and fenced yard w/ ROOM FOR A POOL! Main floor harbors the primary bdrm with ensuite + additional bdrm or office & full bth. Lower level provides a spacious rec room with wine bar & 2 bdrms with full bath. Double garage w/ plenty of storage space & access through to the oversized laundry room. Short distance to schools, shopping & Kelowna International Airport. (id:51532)
Tags
| Property Summary |
|---|
| Building |
|---|
| Level | Rooms | Dimensions |
|---|---|---|
| Lower level | Utility room | 8'10'' x 4'5'' |
| Storage | 6'8'' x 6'6'' | |
| Laundry room | 11'11'' x 10'11'' | |
| 3pc Bathroom | 10'2'' x 4'10'' | |
| Bedroom | 13'5'' x 11'7'' | |
| Bedroom | 13'7'' x 11'5'' | |
| Living room | 28'3'' x 25'1'' | |
| Main level | 3pc Bathroom | 8'8'' x 4'10'' |
| Bedroom | 12'3'' x 11'8'' | |
| Full ensuite bathroom | 9'5'' x 8'5'' | |
| Primary Bedroom | 15'9'' x 11'11'' | |
| Mud room | 7'10'' x 5'9'' | |
| Pantry | 7'10'' x 5'9'' | |
| Foyer | 9'3'' x 6'1'' | |
| Dining room | 11'5'' x 10'8'' | |
| Living room | 13'11'' x 12'10'' | |
| Kitchen | 12'10'' x 13'11'' |
| Features | |||||
|---|---|---|---|---|---|
| Attached Garage(2) | Dishwasher | Dryer | |||
| Range - Gas | Hood Fan | Washer & Dryer | |||
| Central air conditioning | |||||









































