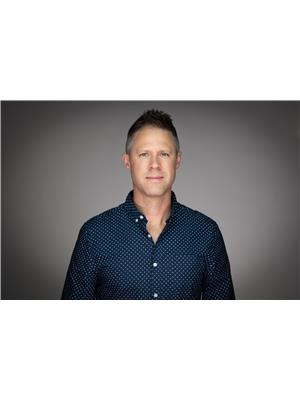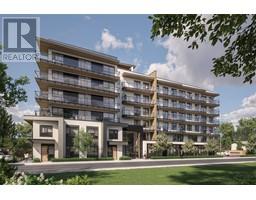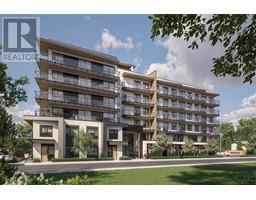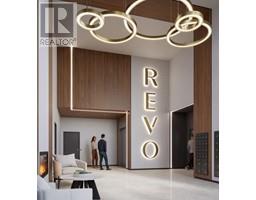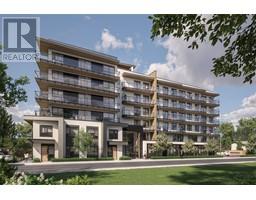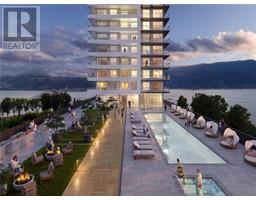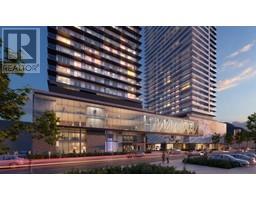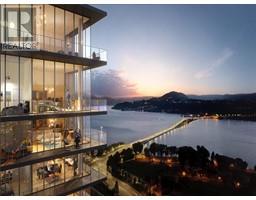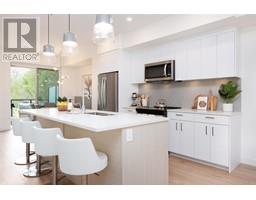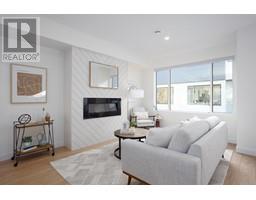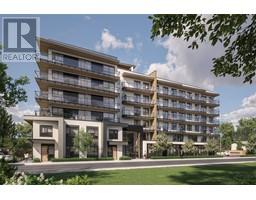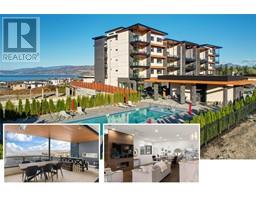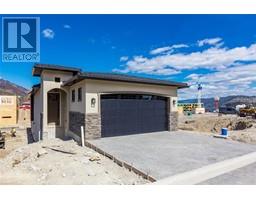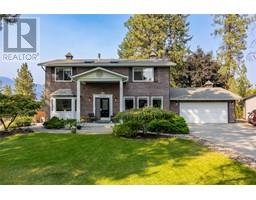1280 Sutherland Avenue Unit# 501 Springfield/Spall, Kelowna, British Columbia, CA
Address: 1280 Sutherland Avenue Unit# 501, Kelowna, British Columbia
Summary Report Property
- MKT ID10288631
- Building TypeApartment
- Property TypeSingle Family
- StatusBuy
- Added23 weeks ago
- Bedrooms2
- Bathrooms2
- Area680 sq. ft.
- DirectionNo Data
- Added On03 Dec 2023
Property Overview
Two bedroom, two bath home at Revo Kelowna, the latest Millennial Developments Smart Community™ now selling. Central location in the Capri Landmark district with a 98 Bike Score™ and pet and rental-friendly, ideal for first-time buyers and investors. Spacious private patio to enhance living space, generously sized bathroom and ensuite, roomy closets, and large kitchen island with seating area. Quality stainless steel appliance package including stackable washer dryer. Fully tech-enhanced living with digital keys, concierge app, smart parcel delivery, touchless facial recognition entry, and more. Presentation Centre now open at 1181 Sutherland Avenue, Tuesday to Saturday 12 - 5 for tours and featuring full-sized show suites to experience. Revo Kelowna – Revolutionizing Living Spaces. (id:51532)
Tags
| Property Summary |
|---|
| Building |
|---|
| Level | Rooms | Dimensions |
|---|---|---|
| Ground level | Laundry room | Measurements not available |
| 4pc Bathroom | Measurements not available | |
| Bedroom | 9'7 x 8'3 | |
| 3pc Ensuite bath | Measurements not available | |
| Primary Bedroom | 9'7 x 9'8 | |
| Kitchen | 11'6 x 14'9 | |
| Living room | 7'8 x 9'9 |
| Features | |||||
|---|---|---|---|---|---|
| Level lot | One Balcony | Parkade | |||
| Parking Pad | Refrigerator | Dishwasher | |||
| Dryer | Range - Electric | Microwave | |||
| Washer | Central air conditioning | Clubhouse | |||
| Sauna | Storage - Locker | ||||

























