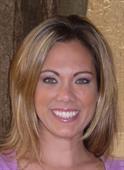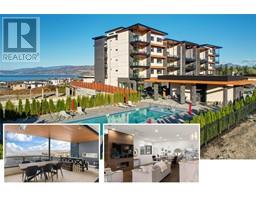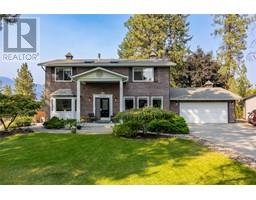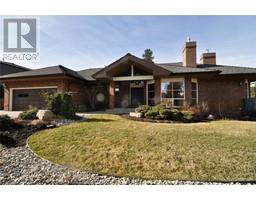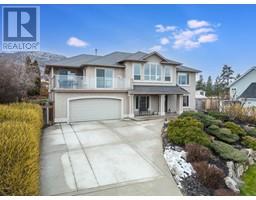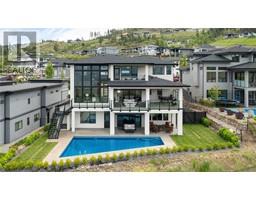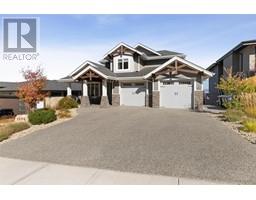1325 Sladen Crescent Glenmore, Kelowna, British Columbia, CA
Address: 1325 Sladen Crescent, Kelowna, British Columbia
Summary Report Property
- MKT ID10302909
- Building TypeHouse
- Property TypeSingle Family
- StatusBuy
- Added12 weeks ago
- Bedrooms6
- Bathrooms4
- Area4152 sq. ft.
- DirectionNo Data
- Added On08 Feb 2024
Property Overview
Welcome to Highpointe Terraces ! This beautiful custom built home, is your opportunity to live in this much sought after neighborhood. Peaceful and serene, yet minutes to everything Kelowna has to offer. This home features 6 bedrooms and 4 bathrooms, including a 2 bedroom legal suite ,complete with its own laundry room. You won't be disappointed with the spacious primary bedroom, large walk-in closet, and a fabulous 4 piece ensuite . Underneath the suspended slab garage, your perfect media room awaits your touch, and the massive rec room, complete with bar can accommodate everyone . Enjoy the beautiful views from either balcony, or from the hot tub as you unwind from the day. So much to see here, don't miss out ! schedule your private viewing today. (id:51532)
Tags
| Property Summary |
|---|
| Building |
|---|
| Land |
|---|
| Level | Rooms | Dimensions |
|---|---|---|
| Basement | Full bathroom | 5'6'' x 8'10'' |
| Laundry room | 5'3'' x 7' | |
| Bedroom | 10'9'' x 13'6'' | |
| Bedroom | 9'11'' x 10'6'' | |
| Kitchen | 15'6'' x 10'11'' | |
| Living room | 16'2'' x 14' | |
| Full bathroom | 4'10'' x 10'8'' | |
| Bedroom | 12'3'' x 14'9'' | |
| Media | 19'10'' x 22'5'' | |
| Recreation room | 22'6'' x 19'6'' | |
| Main level | Laundry room | 8'1'' x 9'2'' |
| Full bathroom | 9'5'' x 4'10'' | |
| Bedroom | 12'1'' x 10'8'' | |
| Bedroom | 10'7'' x 11'1'' | |
| 5pc Ensuite bath | 11'8'' x 14'8'' | |
| Primary Bedroom | 16'10'' x 14'8'' | |
| Kitchen | 17' x 19'5'' | |
| Dining room | 12'3'' x 12'1'' | |
| Living room | 14' x 13'10'' |
| Features | |||||
|---|---|---|---|---|---|
| Cul-de-sac | Central island | Balcony | |||
| Attached Garage(2) | Refrigerator | Dishwasher | |||
| Dryer | Range - Electric | Microwave | |||
| Washer | Oven - Built-In | Central air conditioning | |||














































