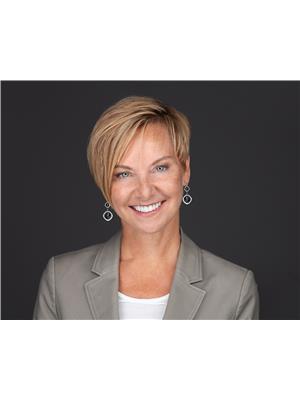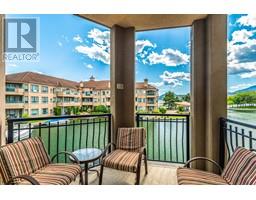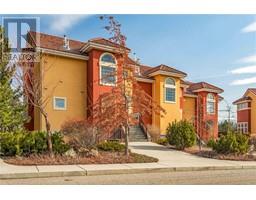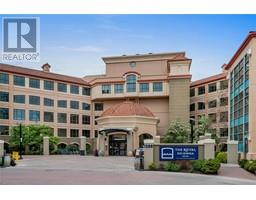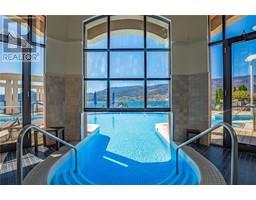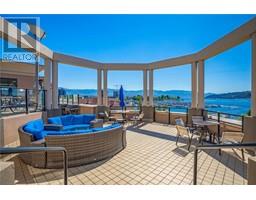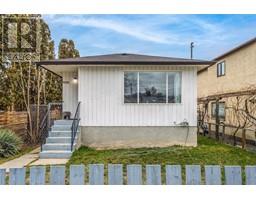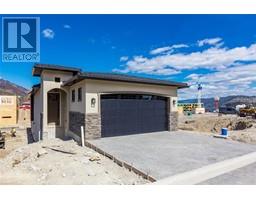135 Ziprick Road Unit# 303 Rutland South, Kelowna, British Columbia, CA
Address: 135 Ziprick Road Unit# 303, Kelowna, British Columbia
Summary Report Property
- MKT ID10311586
- Building TypeApartment
- Property TypeSingle Family
- StatusBuy
- Added3 weeks ago
- Bedrooms2
- Bathrooms2
- Area1001 sq. ft.
- DirectionNo Data
- Added On01 May 2024
Property Overview
Well-located, pristine, split-style 2 bedroom 2 bath condo in the desired & quiet Ziprick Place. Newer hardwood flooring throughout (no carpet, yay!), some light fixtures upgraded, and it features an open concept floorplan. Ceiling fans installed in both bedrooms, and wall AC unit in main area. This 3rd-floor unit also doesn't have a unit above it, so it's extra quiet! Lightly lived in, a very inviting and warm palette - makes this a great choice for a home or as an investment property. The current owner would even rent it back for a while! Another bonus is it has TWO secure underground parking stalls! One pet allowed ~ no size restriction. Near shopping, schools and recreation, and a short transit ride to UBCO. Hot water is included in the strata fees. No gas in the complex. This is a good find - if you act quickly! (id:51532)
Tags
| Property Summary |
|---|
| Building |
|---|
| Level | Rooms | Dimensions |
|---|---|---|
| Main level | Laundry room | 7' x 7'8'' |
| 4pc Bathroom | 9'0'' x 5'2'' | |
| 4pc Ensuite bath | 9'11'' x 5'4'' | |
| Bedroom | 13'5'' x 10'5'' | |
| Primary Bedroom | 18'3'' x 11'2'' | |
| Kitchen | 20'11'' x 15'9'' | |
| Living room | 15'0'' x 12'2'' |
| Features | |||||
|---|---|---|---|---|---|
| Underground | Refrigerator | Dishwasher | |||
| Dryer | Range - Electric | Washer | |||
| Wall unit | |||||




























