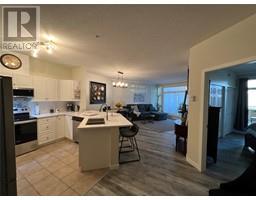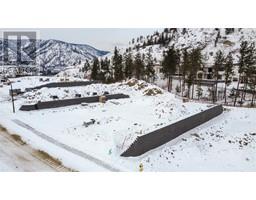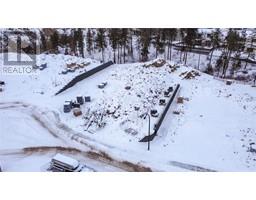1441 Flemish Street Glenmore, Kelowna, British Columbia, CA
Address: 1441 Flemish Street, Kelowna, British Columbia
Summary Report Property
- MKT ID10311793
- Building TypeHouse
- Property TypeSingle Family
- StatusBuy
- Added2 weeks ago
- Bedrooms5
- Bathrooms2
- Area2365 sq. ft.
- DirectionNo Data
- Added On02 May 2024
Property Overview
Welcome to 1441 Flemish Street, a great family home in the Glenmore (Lombardy Square) neighbourhood of Kelowna with room for a carriage house! This charming 5-bedroom home features 3 bedrooms and 1 bathroom on the main level, a large living room with a cozy WETT certified wood fireplace. The comfortable kitchen has tons of counter and cabinet space, as well as a bright, eat-in dining area with built in booth! The basement level contains a 2 bedroom plus den, 1 bathroom inlaw suite with separate laundry (which can be easily legalized), and there is a single garage and lots of extra driveway parking. The property has a private front yard patio area, as well as an awesome fenced backyard, compete with a cute kids playhouse, tons of space to run around, and a hot tub! Or, if you are an investor looking to increase the value and cash flow potential of this property, there is enough room for a 2 bedroom carriage house to be built in the back yard…the plans are already drawn! This home is located just a short (and flat!) walk or bike ride away from downtown Kelowna, Bankhead Elementary, the Okanagan rail trail, numerous restaurants and brew pubs, and Okanagan Lake. (id:51532)
Tags
| Property Summary |
|---|
| Building |
|---|
| Level | Rooms | Dimensions |
|---|---|---|
| Basement | Other | 8'6'' x 3'6'' |
| Laundry room | 9'5'' x 6'7'' | |
| 4pc Bathroom | 7'10'' x 5'6'' | |
| Den | 14'7'' x 10'11'' | |
| Bedroom | 10'11'' x 9'2'' | |
| Bedroom | 14'4'' x 12'7'' | |
| Living room | 15'6'' x 13'11'' | |
| Kitchen | 14'2'' x 11'5'' | |
| Main level | 5pc Bathroom | 7'9'' x 6'10'' |
| Bedroom | 10'0'' x 11'9'' | |
| Bedroom | 16'6'' x 9'11'' | |
| Primary Bedroom | 12'4'' x 12'2'' | |
| Dining room | 10'6'' x 8'0'' | |
| Living room | 15'10'' x 15'5'' | |
| Kitchen | 13'1'' x 9'10'' |
| Features | |||||
|---|---|---|---|---|---|
| See Remarks | Attached Garage(1) | RV | |||
| Central air conditioning | |||||
























































