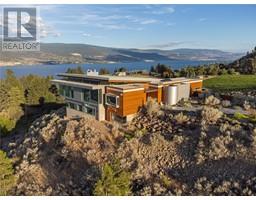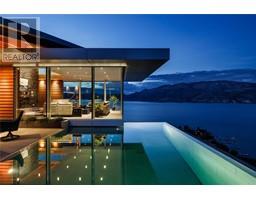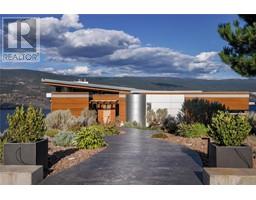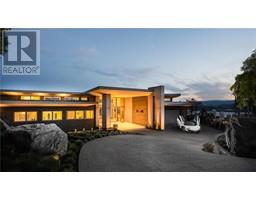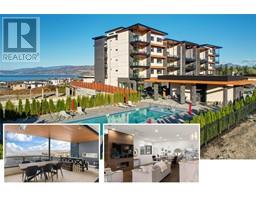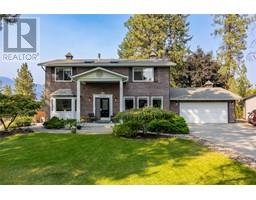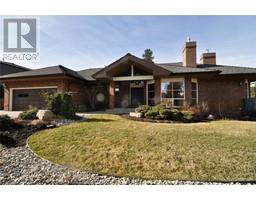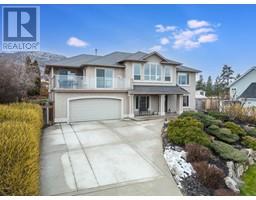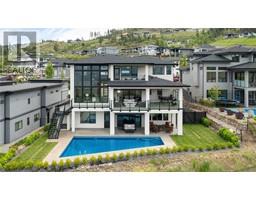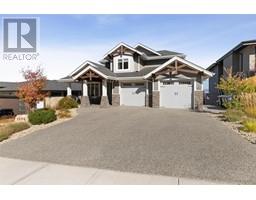1471 St Paul Street Unit# 2401 Kelowna North, Kelowna, British Columbia, CA
Address: 1471 St Paul Street Unit# 2401, Kelowna, British Columbia
Summary Report Property
- MKT ID10304116
- Building TypeApartment
- Property TypeSingle Family
- StatusBuy
- Added11 weeks ago
- Bedrooms2
- Bathrooms2
- Area914 sq. ft.
- DirectionNo Data
- Added On13 Feb 2024
Property Overview
Welcome to Brooklyn, one of Kelowna’s newest and most exciting condominium communities. With this incredible location, you are just steps away from every amenity Kelowna has to offer and a quick stroll to the lake. Featuring one of the largest two-bedroom floor plans in the building, with 9’ ceilings and 913 sqft of interior living space. The primary suite features dual vanities and a beautiful tiled shower, while the kitchen has full-size stainless steel appliances, and beautiful black frame windows create a feeling of luxury throughout. This nearly new building completed in 2022 offers all the modern touches, including high ceilings, quartz countertops, and more. A large private patio provides excellent outdoor living for all seasons, with mountain views. Brooklyn boasts an expansive rooftop patio with BBQ areas, sun loungers, two dedicated recreation rooms, and a full kitchen for your gatherings, etc. This unit also comes with a secured and covered parking stall and a convenient storage locker. GST has been paid! (id:51532)
Tags
| Property Summary |
|---|
| Building |
|---|
| Level | Rooms | Dimensions |
|---|---|---|
| Main level | 4pc Bathroom | 9'0'' x 5'0'' |
| Bedroom | 9'11'' x 9'11'' | |
| 4pc Ensuite bath | 11'6'' x 5'0'' | |
| Primary Bedroom | 13'1'' x 11'3'' | |
| Living room | 12'7'' x 14'6'' | |
| Kitchen | 15'7'' x 10'4'' |
| Features | |||||
|---|---|---|---|---|---|
| One Balcony | Street | Refrigerator | |||
| Dishwasher | Dryer | Range - Gas | |||
| Microwave | Central air conditioning | Clubhouse | |||
| Storage - Locker | |||||
















































