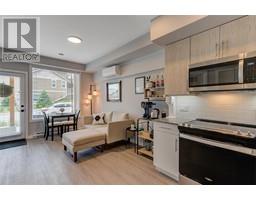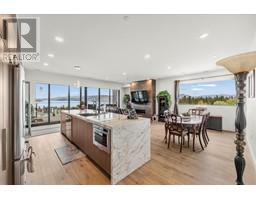1471 St Paul Street Unit# 711 Kelowna North, Kelowna, British Columbia, CA
Address: 1471 St Paul Street Unit# 711, Kelowna, British Columbia
Summary Report Property
- MKT ID10311525
- Building TypeApartment
- Property TypeSingle Family
- StatusBuy
- Added2 weeks ago
- Bedrooms1
- Bathrooms1
- Area523 sq. ft.
- DirectionNo Data
- Added On01 May 2024
Property Overview
Now priced below assessed value! GST has been paid! Discover your dream lifestyle with this exceptional 1 BR, 1 BA smart home in the heart of Downtown Kelowna. Perfectly tailored for modern nomads, this unit will be your ultimate home base and investment opportunity. With furniture and furnishings included (ask for a detailed list of items), exquisite quartz countertops and contemporary cabinetry, enjoy the comforts of home in between your traveling adventures. Step out onto your cosy outdoor space for a breath of fresh air or take care of laundry quickly with a full-size washer/dryer combo. At The Brooklyn, leisure is at your fingertips, thanks to a breathtaking, huge, rooftop outdoor terrace and BBQ area on the 25th floor with stunning, panoramic views of the lake and downtown area. Situated just a short stroll from the soon-to-open UBC Medical Campus. Nestled in Kelowna's dynamic Downtown Arts and Cultural District, you're never far from dining, entertainment, and Kelowna's stunning waterfront beaches. Live life on your terms, travel freely, and enjoy a revenue stream when you're away. Your ultimate hybrid lifestyle awaits! (id:51532)
Tags
| Property Summary |
|---|
| Building |
|---|
| Level | Rooms | Dimensions |
|---|---|---|
| Main level | 4pc Ensuite bath | Measurements not available |
| Living room | 12'8'' x 10'0'' | |
| Primary Bedroom | 10'6'' x 10'2'' | |
| Kitchen | 12'6'' x 11'0'' |
| Features | |||||
|---|---|---|---|---|---|
| Heated Garage | Parkade | Central air conditioning | |||




































