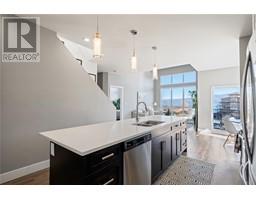1565 Noble Court Unit# 207 Glenmore, Kelowna, British Columbia, CA
Address: 1565 Noble Court Unit# 207, Kelowna, British Columbia
Summary Report Property
- MKT ID10308757
- Building TypeApartment
- Property TypeSingle Family
- StatusBuy
- Added2 weeks ago
- Bedrooms1
- Bathrooms1
- Area726 sq. ft.
- DirectionNo Data
- Added On01 May 2024
Property Overview
Top floor unit in a very quiet, family oriented, and friendly building. 1 bed/1 bath, completely renovated condo in a fantastic central location; Situated on the edge of Glenmore and downtown Kelowna. This unit features a bright, modern kitchen with real maple wood cabinets, newer appliances (Oct 2023 dishwasher), recess lighting, and ample counter space. The sun-filled living room is vaulted and has a south facing balcony with a view over Parkinson Rec green fields. The bathroom has an impressive amount of storage via the custom shelving. Extra storage in laundry room/pantry space. New bedroom window from 2 years ago, and the HWT is 2016. There are two shared storage areas (labeled B & C) across the hall from the unit. Pets allowed with restrictions (2 small dogs/cats). Perfect for a hands-off investor or first-time home buyer. Call us today to book your private showing! (id:51532)
Tags
| Property Summary |
|---|
| Building |
|---|
| Level | Rooms | Dimensions |
|---|---|---|
| Main level | Living room | 12'2'' x 18' |
| Laundry room | 5'6'' x 6'1'' | |
| Kitchen | 9'5'' x 7'10'' | |
| Dining room | 6'1'' x 7'10'' | |
| Primary Bedroom | 12'11'' x 15'4'' | |
| 4pc Bathroom | 4'11'' x 7'8'' |
| Features | |||||
|---|---|---|---|---|---|
| Balcony | One Balcony | Stall | |||
| Refrigerator | Dishwasher | Dryer | |||
| Oven - Electric | Microwave | Washer | |||
| Window air conditioner | Storage - Locker | ||||

































