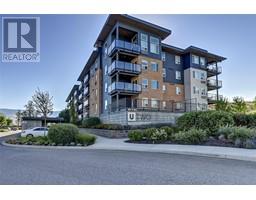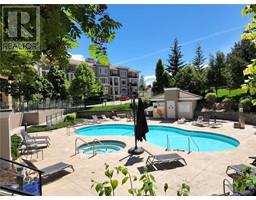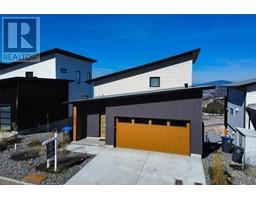1588 Ellis Street Unit# 1609 Kelowna North, Kelowna, British Columbia, CA
Address: 1588 Ellis Street Unit# 1609, Kelowna, British Columbia
Summary Report Property
- MKT ID10307967
- Building TypeApartment
- Property TypeSingle Family
- StatusBuy
- Added1 weeks ago
- Bedrooms2
- Bathrooms3
- Area1377 sq. ft.
- DirectionNo Data
- Added On07 May 2024
Property Overview
Embrace the epitome of upscale urban living in this fabulous downtown Kelowna condo in the city's heart. Just steps from the vibrant Bernard District, this residence offers an unmatched cosmopolitan lifestyle. Floor-to-ceiling windows give West and North-facing panoramic views, towards the Yacht Club from every room. The interior speaks the language of modern elegance with European-style cabinetry featuring soft-close hinges, under-counter lighting, and integrated appliances, all complementing the wide plank vinyl flooring throughout. The culinary space is a chef's delight with quartz countertops and under-mount sinks, while the patio extends your living area outdoors, complete with a gas BBQ hook-up, heater & electronically controlled blinds. Upgrades include built-in wine racks, upscale faucets, tasteful drapes & 2 storage units. The individually controlled electric heat pump and integrated heat recovery ventilation system underscore energy efficiency in this LEED-certified building. Amenities - an on-site Community Director covers building maintenance and homeowner enjoyment, a guest room, dedicated pet wash, bike maintenance room, ample bike storage, and EV charging stations. This high-quality concrete construction with solid floors, ceilings, and acoustically engineered window wall systems promises peace and tranquility. Call the listings Agents today to book your showing. All measurements were taken from IGuide. (id:51532)
Tags
| Property Summary |
|---|
| Building |
|---|
| Level | Rooms | Dimensions |
|---|---|---|
| Main level | Partial bathroom | 5'2'' x 5'0'' |
| Den | 7'11'' x 5'11'' | |
| 3pc Ensuite bath | 4'11'' x 10'4'' | |
| Bedroom | 12'5'' x 10'6'' | |
| 5pc Ensuite bath | 7'11'' x 11'1'' | |
| Primary Bedroom | 12'1'' x 17'7'' | |
| Dining room | 11'2'' x 11'4'' | |
| Living room | 12'3'' x 18'1'' | |
| Kitchen | 17'1'' x 12'9'' |
| Features | |||||
|---|---|---|---|---|---|
| Balcony | One Balcony | Parkade | |||
| Refrigerator | Cooktop | Dishwasher | |||
| Dryer | Oven - Electric | Freezer | |||
| Cooktop - Gas | Microwave | Oven | |||
| Hood Fan | Washer | Wine Fridge | |||
| Oven - Built-In | Heat Pump | Storage - Locker | |||



























































































